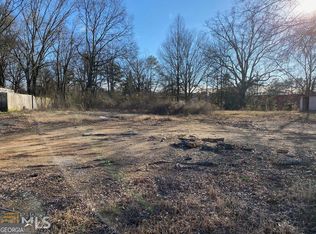Closed
$210,000
11 Johnson St NW, Rome, GA 30165
4beds
1,465sqft
Single Family Residence
Built in 1952
8,276.4 Square Feet Lot
$188,800 Zestimate®
$143/sqft
$1,761 Estimated rent
Home value
$188,800
$168,000 - $208,000
$1,761/mo
Zestimate® history
Loading...
Owner options
Explore your selling options
What's special
Welcome to this fully renovated 4-bedroom, 2-bathroom home with a brand-new addition. The open layout features bright living spaces, a modern kitchen with new appliances, and updated bathrooms that make everyday living a breeze. This home boasts new windows, plumbing, electrical systems, HVAC, and a new roof, ensuring comfort and efficiency for years to come.This home is perfect for anyone looking for a fresh start. With plenty of space, a stylish design, and all-new upgrades, it's ready for you to move in and make it your own! Seconds away from shorter ave and close proximity to everything in Rome has to offer! Call today to schedule a showing.
Zillow last checked: 8 hours ago
Listing updated: April 17, 2025 at 06:36am
Listed by:
Edwin Garcia 706-767-8040,
Keller Williams Northwest
Bought with:
Soraya A Collins, 178022
Hardy Realty & Development Company
Source: GAMLS,MLS#: 10448228
Facts & features
Interior
Bedrooms & bathrooms
- Bedrooms: 4
- Bathrooms: 2
- Full bathrooms: 2
- Main level bathrooms: 2
- Main level bedrooms: 4
Kitchen
- Features: Solid Surface Counters
Heating
- Central
Cooling
- Central Air, Electric
Appliances
- Included: Dishwasher, Microwave, Oven/Range (Combo)
- Laundry: Other
Features
- Master On Main Level, Walk-In Closet(s)
- Flooring: Hardwood
- Basement: Crawl Space
- Has fireplace: No
Interior area
- Total structure area: 1,465
- Total interior livable area: 1,465 sqft
- Finished area above ground: 1,465
- Finished area below ground: 0
Property
Parking
- Total spaces: 1
- Parking features: Off Street
Features
- Levels: One
- Stories: 1
- Patio & porch: Porch
- Exterior features: Other
- Fencing: Back Yard
Lot
- Size: 8,276 sqft
- Features: Other
Details
- Parcel number: H13W 301
Construction
Type & style
- Home type: SingleFamily
- Architectural style: Traditional
- Property subtype: Single Family Residence
Materials
- Vinyl Siding
- Foundation: Block
- Roof: Other
Condition
- Updated/Remodeled
- New construction: No
- Year built: 1952
Utilities & green energy
- Sewer: Public Sewer
- Water: Public
- Utilities for property: Electricity Available, Sewer Available, Water Available
Community & neighborhood
Community
- Community features: None
Location
- Region: Rome
- Subdivision: J L Johnson Sub
Other
Other facts
- Listing agreement: Exclusive Right To Sell
Price history
| Date | Event | Price |
|---|---|---|
| 4/15/2025 | Sold | $210,000-8.7%$143/sqft |
Source: | ||
| 2/13/2025 | Pending sale | $229,900$157/sqft |
Source: | ||
| 1/28/2025 | Listed for sale | $229,900+505%$157/sqft |
Source: | ||
| 8/19/2024 | Sold | $38,000$26/sqft |
Source: Public Record Report a problem | ||
Public tax history
| Year | Property taxes | Tax assessment |
|---|---|---|
| 2024 | $915 +6.7% | $25,827 +5.8% |
| 2023 | $857 +12.9% | $24,411 +3.6% |
| 2022 | $759 +8.9% | $23,571 +11.5% |
Find assessor info on the county website
Neighborhood: 30165
Nearby schools
GreatSchools rating
- 6/10West Central Elementary SchoolGrades: PK-6Distance: 0.5 mi
- 5/10Rome Middle SchoolGrades: 7-8Distance: 4 mi
- 6/10Rome High SchoolGrades: 9-12Distance: 3.8 mi
Schools provided by the listing agent
- Elementary: West Central
- Middle: Rome
- High: Rome
Source: GAMLS. This data may not be complete. We recommend contacting the local school district to confirm school assignments for this home.
Get pre-qualified for a loan
At Zillow Home Loans, we can pre-qualify you in as little as 5 minutes with no impact to your credit score.An equal housing lender. NMLS #10287.
