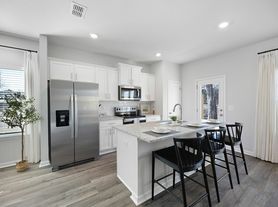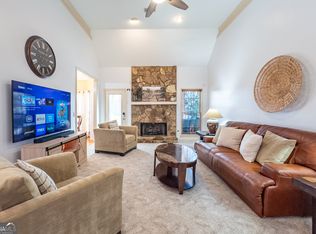Reference CHBO ID: 29328 This FURNISHED rental is advertised by the CHBO Rental Program - Corporate Housing by Owner, Inc. Check our website for furnished rentals throughout the United States. This property may accept pets, depending on the type, breed, and weight. Approval is subject to owner discretion.Recently updated one-level ranch on 1 acre lot of rolling hills. Situated in a quiet neighborhood perfect for morning walks! Hardwood floors and vintage detail take you back to a quieter time. Quick access to downtown and/or I-75 make the location ideal for anyone looking for a quick commute but quiet evenings. Plenty of parking and an outdoor deck and grill. Washer & dryer included along with all the comforts of home.
House for rent
$4,800/mo
11 Jones Mill Pl, Cartersville, GA 30120
3beds
1,600sqft
Price may not include required fees and charges.
Single family residence
Available now
Cats, small dogs OK
Central air
In unit laundry
Carport parking
What's special
- 54 days |
- -- |
- -- |
Zillow last checked: 8 hours ago
Listing updated: December 04, 2025 at 05:02am
Travel times
Looking to buy when your lease ends?
Consider a first-time homebuyer savings account designed to grow your down payment with up to a 6% match & a competitive APY.
Facts & features
Interior
Bedrooms & bathrooms
- Bedrooms: 3
- Bathrooms: 2
- Full bathrooms: 2
Cooling
- Central Air
Appliances
- Included: Dryer, Washer
- Laundry: In Unit
Features
- Furnished: Yes
Interior area
- Total interior livable area: 1,600 sqft
Property
Parking
- Parking features: Carport, Driveway, Off Street
- Has carport: Yes
- Details: Contact manager
Features
- Exterior features: Streaming Service Included, WiFi
Details
- Parcel number: 0071L0002011
Construction
Type & style
- Home type: SingleFamily
- Property subtype: Single Family Residence
Community & HOA
Location
- Region: Cartersville
Financial & listing details
- Lease term: 1 Month
Price history
| Date | Event | Price |
|---|---|---|
| 12/4/2025 | Price change | $4,800+45.5%$3/sqft |
Source: Zillow Rentals | ||
| 11/6/2025 | Price change | $3,300-5.7%$2/sqft |
Source: Zillow Rentals | ||
| 10/30/2025 | Price change | $3,500-7.9%$2/sqft |
Source: Zillow Rentals | ||
| 10/15/2025 | Listed for rent | $3,800$2/sqft |
Source: Zillow Rentals | ||
| 6/28/2024 | Sold | $325,000$203/sqft |
Source: | ||

