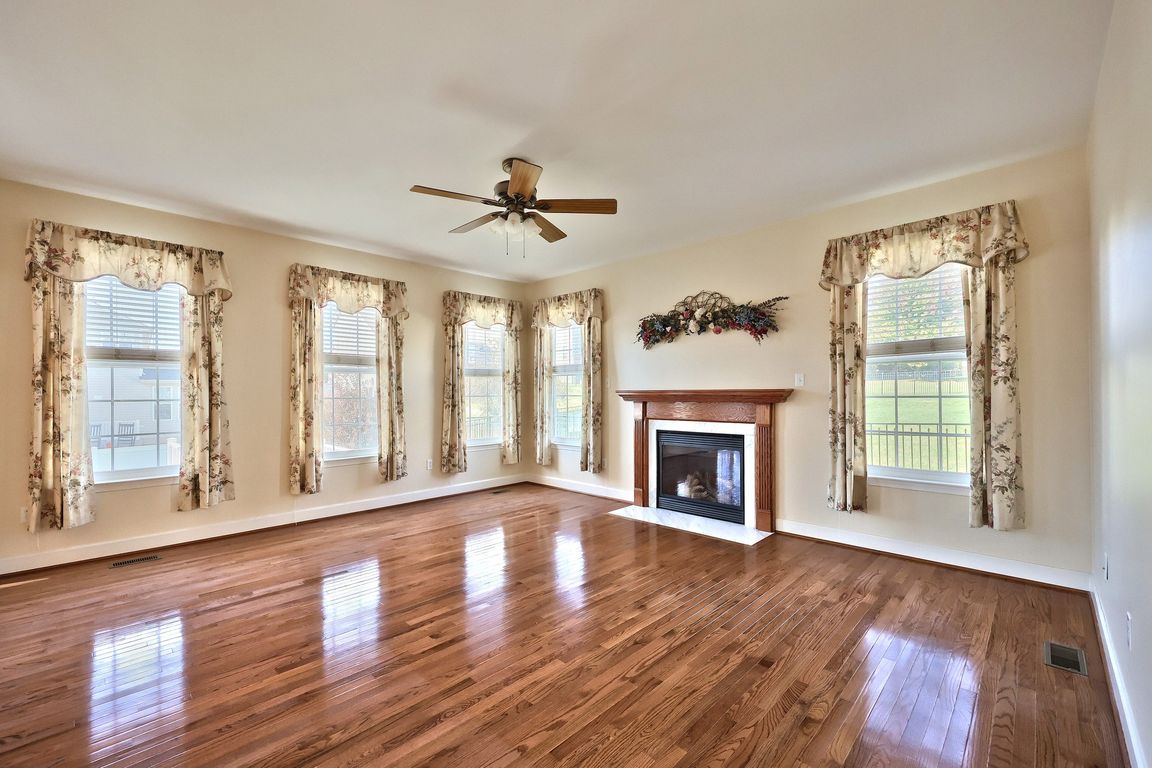
For salePrice cut: $14.9K (10/22)
$415,000
3beds
1,968sqft
11 Joshua Dr, Hanover, PA 17331
3beds
1,968sqft
Single family residence
Built in 2007
0.37 Acres
2 Attached garage spaces
$211 price/sqft
$200 annually HOA fee
What's special
Partially finished basementSpacious yardJetted tubAbundant natural lightPrimary suiteOffice or bedroomLarge pantry
Welcome to this beautifully maintained 4-bedroom, 3 full bathroom rancher, ideally situated near the PA/MD line, offering convenience, comfort, and room to grow. Enjoy a bright and inviting living room with hardwood floors, abundant natural light, and a cozy gas fireplace. The large dining room is perfect for hosting gatherings with ...
- 135 days |
- 976 |
- 28 |
Source: Bright MLS,MLS#: PAYK2086522
Travel times
Family Room
Kitchen
Primary Bedroom
Zillow last checked: 8 hours ago
Listing updated: October 31, 2025 at 04:42am
Listed by:
Cathy Relac 717-398-8713,
Berkshire Hathaway HomeServices Homesale Realty 8003833535
Source: Bright MLS,MLS#: PAYK2086522
Facts & features
Interior
Bedrooms & bathrooms
- Bedrooms: 3
- Bathrooms: 3
- Full bathrooms: 3
- Main level bathrooms: 2
- Main level bedrooms: 3
Basement
- Area: 0
Heating
- Forced Air, Natural Gas
Cooling
- Central Air, Electric
Appliances
- Included: Microwave, Cooktop, Dishwasher, Dryer, Oven/Range - Electric, Washer, Gas Water Heater
- Laundry: Main Level
Features
- Bathroom - Tub Shower, Bathroom - Walk-In Shower, Breakfast Area, Butlers Pantry, Ceiling Fan(s), Chair Railings, Combination Kitchen/Living, Dining Area, Open Floorplan, Formal/Separate Dining Room, Pantry, Primary Bath(s), Walk-In Closet(s)
- Flooring: Wood
- Windows: Window Treatments
- Basement: Full,Interior Entry,Exterior Entry,Partially Finished
- Number of fireplaces: 1
- Fireplace features: Gas/Propane
Interior area
- Total structure area: 1,968
- Total interior livable area: 1,968 sqft
- Finished area above ground: 1,968
- Finished area below ground: 0
Video & virtual tour
Property
Parking
- Total spaces: 6
- Parking features: Garage Faces Side, Garage Door Opener, Inside Entrance, Oversized, Attached, Driveway, On Street
- Attached garage spaces: 2
- Uncovered spaces: 4
Accessibility
- Accessibility features: None
Features
- Levels: One
- Stories: 1
- Pool features: None
- Spa features: Bath
Lot
- Size: 0.37 Acres
Details
- Additional structures: Above Grade, Below Grade
- Parcel number: 520001902940000000
- Zoning: RESIDENTIAL
- Special conditions: Standard
Construction
Type & style
- Home type: SingleFamily
- Architectural style: Ranch/Rambler
- Property subtype: Single Family Residence
Materials
- Vinyl Siding, Aluminum Siding, Brick Front
- Foundation: Passive Radon Mitigation
Condition
- New construction: No
- Year built: 2007
Utilities & green energy
- Sewer: Public Sewer
- Water: Public
Community & HOA
Community
- Subdivision: High Pointe At Rojen Farms
HOA
- Has HOA: Yes
- HOA fee: $200 annually
Location
- Region: Hanover
- Municipality: WEST MANHEIM TWP
Financial & listing details
- Price per square foot: $211/sqft
- Tax assessed value: $274,270
- Annual tax amount: $9,160
- Date on market: 7/24/2025
- Listing agreement: Exclusive Right To Sell
- Inclusions: Draperies, Washing Machine And Dryer
- Ownership: Fee Simple