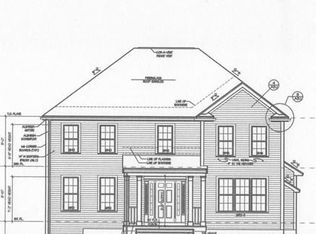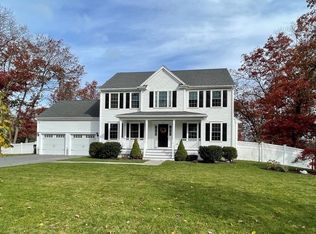Sold for $862,000 on 06/02/25
$862,000
11 Julia Dr, Bellingham, MA 02019
3beds
2,730sqft
Single Family Residence
Built in 2015
1.08 Acres Lot
$862,900 Zestimate®
$316/sqft
$4,002 Estimated rent
Home value
$862,900
$802,000 - $932,000
$4,002/mo
Zestimate® history
Loading...
Owner options
Explore your selling options
What's special
Beautiful contemporary home located in a highly desirable neighborhood on a quiet cul-de-sac. This stylish, 10-year-old residence offers both privacy and convenience, just minutes from shopping, restaurants, and excellent schools. Featuring 3 bedrooms and 2.5 baths, including a spacious first-floor master suite, the home is designed for comfortable, modern living. The open layout flows seamlessly, ideal for entertaining or relaxing. Set on over an acre of professionally landscaped grounds, this property offers a peaceful retreat with ample outdoor space. A perfect blend of style, location, and comfort. Please join our first open house Thursday May 1st from 4:30pm-6:30pm and Sat May 3rd from 10am-12pm
Zillow last checked: 8 hours ago
Listing updated: June 03, 2025 at 10:54am
Listed by:
Jodi Kairit 508-523-5890,
Berkshire Hathaway HomeServices Page Realty 508-533-5122
Bought with:
Joan Sloan
Conway - Mansfield
Source: MLS PIN,MLS#: 73367292
Facts & features
Interior
Bedrooms & bathrooms
- Bedrooms: 3
- Bathrooms: 3
- Full bathrooms: 2
- 1/2 bathrooms: 1
- Main level bathrooms: 2
- Main level bedrooms: 1
Primary bedroom
- Features: Bathroom - Full, Bathroom - Double Vanity/Sink, Ceiling Fan(s), Walk-In Closet(s), Flooring - Hardwood, Cable Hookup, Lighting - Overhead
- Level: Main,First
Bedroom 2
- Features: Closet, Flooring - Wall to Wall Carpet
- Level: Second
Bedroom 3
- Features: Closet, Flooring - Wall to Wall Carpet
- Level: Second
Primary bathroom
- Features: Yes
Bathroom 1
- Features: Bathroom - Half, Flooring - Stone/Ceramic Tile, Countertops - Stone/Granite/Solid, Recessed Lighting
- Level: Main,First
Bathroom 2
- Features: Bathroom - Full, Bathroom - Double Vanity/Sink, Bathroom - Tiled With Shower Stall, Closet - Linen, Flooring - Stone/Ceramic Tile
- Level: Main,First
Bathroom 3
- Features: Bathroom - Full, Bathroom - With Tub & Shower, Closet - Linen, Flooring - Stone/Ceramic Tile, Countertops - Stone/Granite/Solid
- Level: Second
Dining room
- Features: Flooring - Hardwood, Deck - Exterior, Exterior Access, Open Floorplan, Lighting - Pendant, Crown Molding
- Level: Main,First
Kitchen
- Features: Flooring - Hardwood, Pantry, Countertops - Stone/Granite/Solid, Kitchen Island, Cabinets - Upgraded, Open Floorplan, Recessed Lighting, Stainless Steel Appliances, Lighting - Pendant, Crown Molding
- Level: Main,First
Living room
- Features: Ceiling Fan(s), Coffered Ceiling(s), Flooring - Hardwood, Open Floorplan, Recessed Lighting, Tray Ceiling(s)
- Level: Main,First
Office
- Features: Ceiling Fan(s), Flooring - Hardwood, Window(s) - Picture, Recessed Lighting, Crown Molding
- Level: Main
Heating
- Forced Air, Natural Gas
Cooling
- Central Air
Appliances
- Laundry: Flooring - Stone/Ceramic Tile, Main Level, First Floor, Electric Dryer Hookup, Washer Hookup
Features
- Recessed Lighting, Ceiling Fan(s), Crown Molding, Cable Hookup, Bonus Room, Office, Study, High Speed Internet
- Flooring: Tile, Carpet, Hardwood, Flooring - Wall to Wall Carpet, Flooring - Hardwood
- Doors: Insulated Doors
- Windows: Picture, Insulated Windows, Screens
- Basement: Full,Interior Entry,Bulkhead,Concrete,Unfinished
- Number of fireplaces: 1
- Fireplace features: Living Room
Interior area
- Total structure area: 2,730
- Total interior livable area: 2,730 sqft
- Finished area above ground: 2,730
Property
Parking
- Total spaces: 6
- Parking features: Attached, Garage Door Opener, Storage, Garage Faces Side, Insulated, Off Street, Paved
- Attached garage spaces: 2
- Uncovered spaces: 4
Features
- Patio & porch: Porch, Covered
- Exterior features: Porch, Covered Patio/Deck, Rain Gutters, Professional Landscaping, Sprinkler System, Screens, Garden, Stone Wall
Lot
- Size: 1.08 Acres
- Features: Cul-De-Sac, Level
Details
- Parcel number: 4939648
- Zoning: RES
Construction
Type & style
- Home type: SingleFamily
- Architectural style: Contemporary
- Property subtype: Single Family Residence
Materials
- Frame
- Foundation: Concrete Perimeter
- Roof: Shingle
Condition
- Year built: 2015
Utilities & green energy
- Electric: 220 Volts, 200+ Amp Service
- Sewer: Private Sewer
- Water: Public
- Utilities for property: for Electric Range, for Electric Dryer, Washer Hookup, Icemaker Connection
Green energy
- Energy efficient items: Thermostat
Community & neighborhood
Community
- Community features: Public Transportation, Shopping, Park, Golf, Medical Facility, Laundromat, Highway Access, House of Worship, Public School, Sidewalks
Location
- Region: Bellingham
Other
Other facts
- Road surface type: Paved
Price history
| Date | Event | Price |
|---|---|---|
| 6/2/2025 | Sold | $862,000+3.9%$316/sqft |
Source: MLS PIN #73367292 | ||
| 5/20/2025 | Pending sale | $829,900$304/sqft |
Source: BHHS broker feed #73367292 | ||
| 5/6/2025 | Contingent | $829,900$304/sqft |
Source: MLS PIN #73367292 | ||
| 4/30/2025 | Listed for sale | $829,900+66.6%$304/sqft |
Source: MLS PIN #73367292 | ||
| 4/17/2015 | Sold | $498,053$182/sqft |
Source: Public Record | ||
Public tax history
| Year | Property taxes | Tax assessment |
|---|---|---|
| 2025 | $9,060 +9.1% | $721,300 +11.7% |
| 2024 | $8,306 +3.8% | $645,900 +5.3% |
| 2023 | $8,001 -0.1% | $613,100 +7.8% |
Find assessor info on the county website
Neighborhood: 02019
Nearby schools
GreatSchools rating
- 5/10Stall Brook Elementary SchoolGrades: K-3Distance: 0.8 mi
- 3/10Bellingham High SchoolGrades: 8-12Distance: 3.1 mi
- 4/10Bellingham Memorial Middle SchoolGrades: 4-7Distance: 3.1 mi
Schools provided by the listing agent
- Elementary: Stall Brook
- Middle: Memorial
- High: Bellingham High
Source: MLS PIN. This data may not be complete. We recommend contacting the local school district to confirm school assignments for this home.
Get a cash offer in 3 minutes
Find out how much your home could sell for in as little as 3 minutes with a no-obligation cash offer.
Estimated market value
$862,900
Get a cash offer in 3 minutes
Find out how much your home could sell for in as little as 3 minutes with a no-obligation cash offer.
Estimated market value
$862,900

