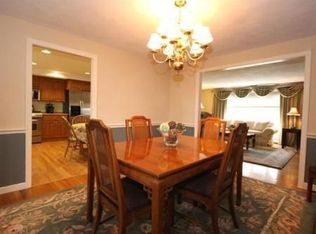Sold for $1,501,000
$1,501,000
11 Julia Rd, Needham, MA 02492
4beds
2,246sqft
Single Family Residence
Built in 1972
0.26 Acres Lot
$1,692,500 Zestimate®
$668/sqft
$4,537 Estimated rent
Home value
$1,692,500
$1.54M - $1.90M
$4,537/mo
Zestimate® history
Loading...
Owner options
Explore your selling options
What's special
Finally, a beautifully updated and well-maintained 3-4 bed split entry with 3 fully renovated bathrooms and kitchen, main level den, 2 car garage and private spacious backyard. Open concept main level with lots of light. Quality custom renovations attract the eye. Harwood in most rooms the systems of this home have been either replaced or renewed including roof, insulation, windows, heating system, hot water, central air conditioning lawn irrigation. You will want to put this one on your list to see! Walking distance to town center and commuter rail in a nice quiet neighborhood setting.
Zillow last checked: 8 hours ago
Listing updated: April 16, 2024 at 08:44am
Listed by:
Jeffrey Lieb 617-966-8800,
Realty Consultants 781-449-3200
Bought with:
The Gillach Group
William Raveis R. E. & Home Services
Source: MLS PIN,MLS#: 73202163
Facts & features
Interior
Bedrooms & bathrooms
- Bedrooms: 4
- Bathrooms: 3
- Full bathrooms: 2
- 1/2 bathrooms: 1
Primary bedroom
- Features: Bathroom - Full, Closet, Flooring - Hardwood
- Level: First
- Area: 180
- Dimensions: 15 x 12
Bedroom 2
- Features: Closet, Flooring - Hardwood
- Level: Basement
- Area: 132
- Dimensions: 11 x 12
Bedroom 3
- Features: Closet, Flooring - Hardwood
- Level: First
- Area: 110
- Dimensions: 11 x 10
Bedroom 4
- Features: Closet, Flooring - Laminate
- Level: Basement
- Area: 143
- Dimensions: 11 x 13
Primary bathroom
- Features: Yes
Bathroom 1
- Features: Bathroom - Full, Bathroom - Tiled With Shower Stall, Flooring - Stone/Ceramic Tile, Countertops - Stone/Granite/Solid, Remodeled
- Level: First
Bathroom 2
- Features: Bathroom - Full, Bathroom - Tiled With Tub & Shower, Flooring - Stone/Ceramic Tile, Countertops - Stone/Granite/Solid, Remodeled
- Level: First
Bathroom 3
- Features: Bathroom - Full, Bathroom - With Shower Stall, Flooring - Stone/Ceramic Tile, Countertops - Stone/Granite/Solid, Remodeled
- Level: Basement
Dining room
- Features: Flooring - Hardwood, Wainscoting, Decorative Molding
- Level: First
- Area: 132
- Dimensions: 11 x 12
Family room
- Features: Flooring - Laminate
- Level: Basement
- Area: 221
- Dimensions: 17 x 13
Kitchen
- Features: Skylight, Flooring - Hardwood, Countertops - Stone/Granite/Solid, Kitchen Island, Breakfast Bar / Nook, Open Floorplan, Remodeled, Stainless Steel Appliances, Gas Stove, Lighting - Pendant, Lighting - Overhead
- Level: First
- Area: 156
- Dimensions: 13 x 12
Living room
- Features: Flooring - Hardwood
- Level: First
- Area: 252
- Dimensions: 18 x 14
Heating
- Baseboard, Radiant, Natural Gas
Cooling
- Central Air
Appliances
- Included: Tankless Water Heater, Water Heater, Disposal, Microwave, ENERGY STAR Qualified Refrigerator, ENERGY STAR Qualified Dryer, ENERGY STAR Qualified Dishwasher, ENERGY STAR Qualified Washer, Range, Plumbed For Ice Maker
- Laundry: Flooring - Laminate, Electric Dryer Hookup, Washer Hookup, In Basement, Gas Dryer Hookup
Features
- Den, Internet Available - Broadband, High Speed Internet
- Flooring: Vinyl, Hardwood, Flooring - Wall to Wall Carpet
- Windows: Insulated Windows
- Basement: Full,Walk-Out Access,Interior Entry,Garage Access
- Number of fireplaces: 1
- Fireplace features: Family Room
Interior area
- Total structure area: 2,246
- Total interior livable area: 2,246 sqft
Property
Parking
- Total spaces: 4
- Parking features: Under, Garage Door Opener, Storage, Paved Drive, Off Street, Paved
- Attached garage spaces: 2
- Uncovered spaces: 2
Accessibility
- Accessibility features: No
Features
- Patio & porch: Patio
- Exterior features: Patio, Rain Gutters, Professional Landscaping, Sprinkler System
- Frontage length: 80.00
Lot
- Size: 0.26 Acres
- Features: Level
Details
- Parcel number: M:121.0 B:0047 L:0000.0,143908
- Zoning: B
Construction
Type & style
- Home type: SingleFamily
- Architectural style: Split Entry
- Property subtype: Single Family Residence
Materials
- Frame
- Foundation: Concrete Perimeter
- Roof: Shingle
Condition
- Year built: 1972
Utilities & green energy
- Electric: Circuit Breakers, 100 Amp Service
- Sewer: Public Sewer
- Water: Public
- Utilities for property: for Gas Range, for Gas Dryer, Washer Hookup, Icemaker Connection
Green energy
- Energy efficient items: Thermostat
Community & neighborhood
Community
- Community features: Public Transportation, Shopping, Pool, Tennis Court(s), Park, Walk/Jog Trails, Golf, Medical Facility, Laundromat, Bike Path, Highway Access, House of Worship, Private School, Public School, T-Station, University
Location
- Region: Needham
Other
Other facts
- Listing terms: Contract
Price history
| Date | Event | Price |
|---|---|---|
| 4/16/2024 | Sold | $1,501,000+17.7%$668/sqft |
Source: MLS PIN #73202163 Report a problem | ||
| 2/14/2024 | Listed for sale | $1,275,000+332.2%$568/sqft |
Source: MLS PIN #73202163 Report a problem | ||
| 8/26/1994 | Sold | $295,000$131/sqft |
Source: Public Record Report a problem | ||
Public tax history
| Year | Property taxes | Tax assessment |
|---|---|---|
| 2025 | $13,279 +38% | $1,252,700 +63% |
| 2024 | $9,624 -1.2% | $768,700 +3% |
| 2023 | $9,736 +5.2% | $746,600 +7.9% |
Find assessor info on the county website
Neighborhood: 02492
Nearby schools
GreatSchools rating
- 9/10Sunita L. Williams ElementaryGrades: K-5Distance: 0.7 mi
- 9/10High Rock SchoolGrades: 6Distance: 1.1 mi
- 10/10Needham High SchoolGrades: 9-12Distance: 0.9 mi
Schools provided by the listing agent
- Elementary: Williams
- Middle: Pollard
- High: Needham
Source: MLS PIN. This data may not be complete. We recommend contacting the local school district to confirm school assignments for this home.
Get a cash offer in 3 minutes
Find out how much your home could sell for in as little as 3 minutes with a no-obligation cash offer.
Estimated market value$1,692,500
Get a cash offer in 3 minutes
Find out how much your home could sell for in as little as 3 minutes with a no-obligation cash offer.
Estimated market value
$1,692,500

