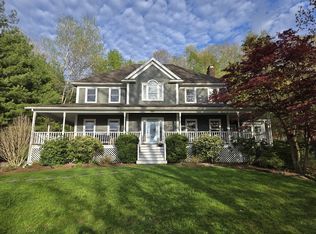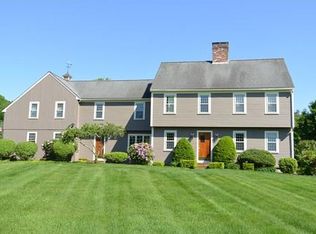Sold for $899,000
$899,000
11 Kettle Hole Rd, Bolton, MA 01740
4beds
3,437sqft
Single Family Residence
Built in 1987
1.5 Acres Lot
$945,100 Zestimate®
$262/sqft
$4,529 Estimated rent
Home value
$945,100
$860,000 - $1.04M
$4,529/mo
Zestimate® history
Loading...
Owner options
Explore your selling options
What's special
Welcome home to this meticulously cared for open concept Colonial sited in a desirable Bolton neighborhood. At the heart of this special home is a center island gourmet kitchen w/stainless appliances, induction cooktop, stone counters, plentiful cabinetry, pantry, & cheery sun-filled dining area flowing seamlessly into the expansive fireplaced family room w/beamed vaulted ceiling. Sip your morning coffee in the 3 season sunroom & entertain w/ease on the sizable deck overlooking the spacious yard, abutting fields & woodlands beckoning you outside on those warm summer days. A 1st floor office offers a convenient work from home option. The expansive main bedroom suite is graced w/a large walk-in closet & enviable spa bathroom with heated floors, steam shower, soaking tub & dual sink vanity. A walk-up attic & unfinished lower level each offer incredible expansion potential. Enjoy Bolton’s top-rated schools, & close proximity to conservation trails, golf, farm stands,orchards, & more!
Zillow last checked: 8 hours ago
Listing updated: June 27, 2024 at 01:29pm
Listed by:
Amy Balewicz Homes 617-283-5642,
Keller Williams Realty Boston Northwest 978-369-5775
Bought with:
The Kattman Team
ERA Key Realty Services-Bay State Group
Source: MLS PIN,MLS#: 73220011
Facts & features
Interior
Bedrooms & bathrooms
- Bedrooms: 4
- Bathrooms: 3
- Full bathrooms: 2
- 1/2 bathrooms: 1
Primary bedroom
- Features: Bathroom - Full, Skylight, Ceiling Fan(s), Vaulted Ceiling(s), Walk-In Closet(s), Flooring - Wall to Wall Carpet
- Level: Second
- Area: 324.69
- Dimensions: 13.7 x 23.7
Bedroom 2
- Features: Skylight, Closet, Flooring - Wall to Wall Carpet
- Level: Second
- Area: 231.03
- Dimensions: 15.1 x 15.3
Bedroom 3
- Features: Closet, Flooring - Wall to Wall Carpet
- Level: Second
- Area: 210.6
- Dimensions: 13.5 x 15.6
Bedroom 4
- Features: Closet, Flooring - Wall to Wall Carpet
- Level: Second
- Area: 175.5
- Dimensions: 13.5 x 13
Primary bathroom
- Features: Yes
Bathroom 1
- Features: Bathroom - Full, Bathroom - Double Vanity/Sink, Bathroom - Tiled With Shower Stall, Closet - Linen, Flooring - Stone/Ceramic Tile, Countertops - Stone/Granite/Solid, Steam / Sauna, Soaking Tub
- Level: Second
- Area: 110.09
- Dimensions: 10.1 x 10.9
Bathroom 2
- Features: Bathroom - Full, Bathroom - Double Vanity/Sink, Bathroom - With Tub & Shower, Closet - Linen, Flooring - Stone/Ceramic Tile
- Level: Second
- Area: 82.82
- Dimensions: 10.1 x 8.2
Bathroom 3
- Features: Flooring - Stone/Ceramic Tile
- Level: First
- Area: 38.76
- Dimensions: 7.6 x 5.1
Dining room
- Features: Flooring - Hardwood, Chair Rail, Lighting - Overhead
- Level: First
- Area: 175.5
- Dimensions: 13.5 x 13
Family room
- Features: Skylight, Ceiling Fan(s), Beamed Ceilings, Vaulted Ceiling(s), Closet, Closet/Cabinets - Custom Built, Flooring - Wall to Wall Carpet
- Level: First
- Area: 645.15
- Dimensions: 25.5 x 25.3
Kitchen
- Features: Beamed Ceilings, Flooring - Hardwood, Pantry, Countertops - Stone/Granite/Solid, Kitchen Island, Exterior Access, Open Floorplan, Stainless Steel Appliances
- Level: First
- Area: 439.77
- Dimensions: 13.7 x 32.1
Living room
- Features: Flooring - Hardwood, French Doors
- Level: First
- Area: 265.2
- Dimensions: 17 x 15.6
Office
- Features: Closet/Cabinets - Custom Built
- Level: First
- Area: 115
- Dimensions: 10 x 11.5
Heating
- Baseboard, Oil, Electric
Cooling
- Ductless
Appliances
- Included: Water Heater, Dishwasher, Microwave, Range, Refrigerator, Washer, Dryer
- Laundry: Flooring - Stone/Ceramic Tile, First Floor, Electric Dryer Hookup, Washer Hookup
Features
- Closet/Cabinets - Custom Built, Home Office, Sun Room, Walk-up Attic, Internet Available - Unknown
- Flooring: Tile, Carpet, Hardwood, Flooring - Hardwood
- Doors: Insulated Doors
- Windows: Insulated Windows, Screens
- Basement: Full,Partially Finished,Interior Entry,Garage Access,Bulkhead,Concrete,Unfinished
- Number of fireplaces: 2
- Fireplace features: Family Room, Living Room
Interior area
- Total structure area: 3,437
- Total interior livable area: 3,437 sqft
Property
Parking
- Total spaces: 6
- Parking features: Attached, Under, Garage Door Opener, Garage Faces Side, Paved Drive, Off Street, Paved
- Attached garage spaces: 2
- Uncovered spaces: 4
Features
- Patio & porch: Porch, Deck - Wood
- Exterior features: Porch, Deck - Wood, Rain Gutters, Screens, Invisible Fence
- Fencing: Invisible
Lot
- Size: 1.50 Acres
- Features: Corner Lot, Level
Details
- Parcel number: M:006A B:0000 L:0027,1471915
- Zoning: R1
Construction
Type & style
- Home type: SingleFamily
- Architectural style: Colonial
- Property subtype: Single Family Residence
Materials
- Frame
- Foundation: Concrete Perimeter
- Roof: Shingle
Condition
- Year built: 1987
Utilities & green energy
- Electric: Generator, 200+ Amp Service, Generator Connection
- Sewer: Private Sewer
- Water: Private
- Utilities for property: for Electric Range, for Electric Oven, for Electric Dryer, Washer Hookup, Generator Connection
Green energy
- Energy efficient items: Thermostat
Community & neighborhood
Community
- Community features: Shopping, Tennis Court(s), Walk/Jog Trails, Stable(s), Golf, Medical Facility, Conservation Area, Highway Access, House of Worship, Public School
Location
- Region: Bolton
Other
Other facts
- Listing terms: Seller W/Participate
- Road surface type: Paved
Price history
| Date | Event | Price |
|---|---|---|
| 6/27/2024 | Sold | $899,000$262/sqft |
Source: MLS PIN #73220011 Report a problem | ||
| 4/28/2024 | Contingent | $899,000$262/sqft |
Source: MLS PIN #73220011 Report a problem | ||
| 4/17/2024 | Listed for sale | $899,000$262/sqft |
Source: MLS PIN #73220011 Report a problem | ||
| 4/8/2024 | Contingent | $899,000$262/sqft |
Source: MLS PIN #73220011 Report a problem | ||
| 4/4/2024 | Listed for sale | $899,000+46.3%$262/sqft |
Source: MLS PIN #73220011 Report a problem | ||
Public tax history
| Year | Property taxes | Tax assessment |
|---|---|---|
| 2025 | $14,739 +3.7% | $886,800 +1.5% |
| 2024 | $14,208 +2.2% | $873,800 +10% |
| 2023 | $13,897 +13% | $794,100 +28.3% |
Find assessor info on the county website
Neighborhood: 01740
Nearby schools
GreatSchools rating
- 6/10Florence Sawyer SchoolGrades: PK-8Distance: 2.4 mi
- 8/10Nashoba Regional High SchoolGrades: 9-12Distance: 0.6 mi
Schools provided by the listing agent
- Elementary: Florence Sawyer
- High: Nashoba
Source: MLS PIN. This data may not be complete. We recommend contacting the local school district to confirm school assignments for this home.
Get a cash offer in 3 minutes
Find out how much your home could sell for in as little as 3 minutes with a no-obligation cash offer.
Estimated market value
$945,100

