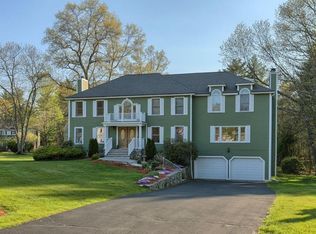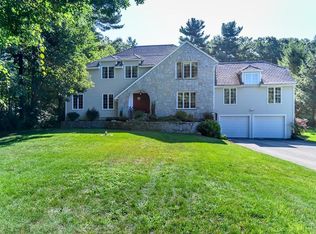Moments from RTs 93/495 you will find this commuter's dream! Offering private and large open living spaces both inside and out with plenty of room for the whole family. This custom-built Colonial lives large with 5053 sq. feet of living space boasting a 2-story foyer and family room with natural stone fireplace, plus high ceilings throughout. Move upstairs to the oversize Master BR with separate sitting room and large en-suite bath. The 2nd floor is completed by 3 more bedrooms, 2 more baths and multiple oversize closets. 3-car garage, formal living and dining rooms, office, 2 laundry locations, screened porch, full-home automatic generator, surround sound, updated heat/AC, freshly finished wood floors, irrigation, central vacuum, NEST thermostats, and large closet spaces. Exterior access finished basement with separate bath, kitchen, laundry and separate garage access. Located on a quiet cul-de-sac, your entire family can enjoy all Andover offers while you save on commuting
This property is off market, which means it's not currently listed for sale or rent on Zillow. This may be different from what's available on other websites or public sources.


