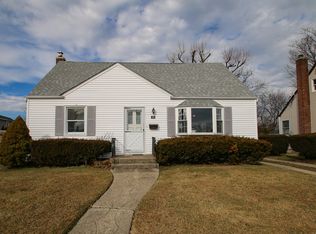Sold for $1,575,000
$1,575,000
11 Knickerbocker Road S, Plainview, NY 11803
5beds
3,128sqft
Single Family Residence, Residential
Built in 2017
7,885 Square Feet Lot
$1,616,200 Zestimate®
$504/sqft
$6,250 Estimated rent
Home value
$1,616,200
$1.45M - $1.79M
$6,250/mo
Zestimate® history
Loading...
Owner options
Explore your selling options
What's special
Experience luxury living at its finest in this exquisite Center Hall Colonial, nestled in the sought-after community of Plainview. Built in 2017, this 5-bedroom, 3-bathroom residence offers a harmonious blend of classic charm and modern amenities.
The main level welcomes you with an inviting foyer leading to spacious living and dining areas, adorned with elegant crown and picture frame moldings. The gourmet kitchen is a chef’s delight, featuring stainless steel appliances, quartz countertops, Center Island and ample cabinetry. A first-floor bedroom and full bath provide flexibility for guests or multigenerational living.
Upstairs, the primary suite boasts 2 custom walk-in closets and a luxurious en-suite bath. Additional bedrooms offer generous space and storage. The finished basement provides a versatile area for entertainment, fitness, or relaxation.
Step outside to a meticulously landscaped backyard, complete with pavers, a shed, and an auto sprinkler system—perfect for outdoor gatherings. Energy efficiency is paramount with installed solar panels and a dual-zone HVAC system. Located within the Plainview-Old Bethpage School District, this turn-key home is ready to welcome you.
Zillow last checked: 8 hours ago
Listing updated: August 08, 2025 at 11:55am
Listed by:
Cheryl DeCarlo 516-759-0400,
Douglas Elliman Real Estate 516-759-0400,
Deborah A. Peseri 516-641-1353,
Douglas Elliman Real Estate
Bought with:
Cheryl DeCarlo, 10401205504
Douglas Elliman Real Estate
Deborah A. Peseri, 40PE0882895
Douglas Elliman Real Estate
Source: OneKey® MLS,MLS#: 854379
Facts & features
Interior
Bedrooms & bathrooms
- Bedrooms: 5
- Bathrooms: 3
- Full bathrooms: 3
Heating
- Hot Air
Cooling
- Central Air
Appliances
- Included: Dishwasher, Dryer, Gas Range, Refrigerator, Washer
Features
- First Floor Bedroom, First Floor Full Bath, Eat-in Kitchen, Entrance Foyer, Formal Dining, In-Law Floorplan, Kitchen Island, Primary Bathroom
- Basement: Finished,Full
- Attic: Dormer
- Has fireplace: No
Interior area
- Total structure area: 3,128
- Total interior livable area: 3,128 sqft
Property
Parking
- Total spaces: 1
- Parking features: Garage
- Garage spaces: 1
Features
- Levels: Two
- Fencing: Back Yard
- Has view: Yes
- View description: Neighborhood
Lot
- Size: 7,885 sqft
Details
- Parcel number: 2489123400000010
- Special conditions: None
Construction
Type & style
- Home type: SingleFamily
- Architectural style: Colonial
- Property subtype: Single Family Residence, Residential
Condition
- Year built: 2017
Utilities & green energy
- Sewer: Public Sewer
- Water: Public
- Utilities for property: Cable Connected, Electricity Connected, Natural Gas Connected, Sewer Connected, Trash Collection Public, Water Connected
Community & neighborhood
Location
- Region: Plainview
Other
Other facts
- Listing agreement: Exclusive Right To Sell
Price history
| Date | Event | Price |
|---|---|---|
| 8/7/2025 | Sold | $1,575,000$504/sqft |
Source: | ||
| 5/27/2025 | Pending sale | $1,575,000$504/sqft |
Source: | ||
| 5/4/2025 | Listed for sale | $1,575,000+57.7%$504/sqft |
Source: | ||
| 5/17/2018 | Sold | $999,000-8.2%$319/sqft |
Source: | ||
| 4/6/2018 | Pending sale | $1,088,000$348/sqft |
Source: Douglas Elliman #3002383 Report a problem | ||
Public tax history
| Year | Property taxes | Tax assessment |
|---|---|---|
| 2024 | -- | $871 -0.3% |
| 2023 | -- | $874 -6% |
| 2022 | -- | $930 |
Find assessor info on the county website
Neighborhood: 11803
Nearby schools
GreatSchools rating
- 8/10Stratford Road SchoolGrades: K-4Distance: 0.3 mi
- 8/10Plainview Old Bethpage Middle SchoolGrades: 5-8Distance: 1 mi
- 9/10Plainview Old Bethpage JFK High SchoolGrades: 9-12Distance: 2.1 mi
Schools provided by the listing agent
- Elementary: Stratford Road School
- Middle: Plainview-Old Bethpage Middle Sch
- High: Plainview-Old Bethpage/Jfk Hs
Source: OneKey® MLS. This data may not be complete. We recommend contacting the local school district to confirm school assignments for this home.
Get a cash offer in 3 minutes
Find out how much your home could sell for in as little as 3 minutes with a no-obligation cash offer.
Estimated market value$1,616,200
Get a cash offer in 3 minutes
Find out how much your home could sell for in as little as 3 minutes with a no-obligation cash offer.
Estimated market value
$1,616,200
