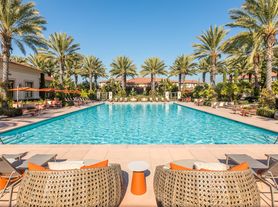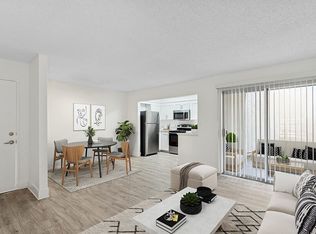Ideally located in the highly sought-after Greenwood Community in Tustin Legacy Area. Boasting 4 bedrooms, 4.5 bathrooms, Residence 3 with outdoor kitchen. This turnkey home will greet you with the warm wide wood plank tile floors. Main level open floor plan with one bedroom downstairs. Well-appointed kitchen, complete with granite counter tops, KitchenAid stainless-steel appliances and Kohler farmers sink. Kitchen opens to the bright dining and living room area with multi-panel pocket doors to the yard. Ascending to the second level, you'll discover three bedrooms and family room. The primary suite impresses with en-suite bathroom and dual walk-in closets, soaking tub and separate shower. Bedroom three with en-suite bathroom and fourth is spacious and bright. Second floor laundry with lots of storage. Landscaped backyard with covered outdoor room with outdoor kitchen with gas grill, hood and fridge, sink. Two car garage with electric car outlet. Notable enhancements, custom shutters and draperies, neutral paint, functional floor plan. This community has pool and spa, clubhouse, parks and BBQ area and children's playgrounds, basketball courts. Located near to shopping, parks, and freeways.
House for rent
$6,800/mo
11 Lancea Pl, Tustin, CA 92782
4beds
3,115sqft
Price may not include required fees and charges.
Singlefamily
Available Mon Dec 1 2025
No pets
Central air
In unit laundry
2 Attached garage spaces parking
Forced air
What's special
Landscaped backyardNeutral paintFunctional floor planKitchenaid stainless-steel appliancesOne bedroom downstairsCustom shutters and draperiesCovered outdoor room
- 1 hour |
- -- |
- -- |
Travel times
Looking to buy when your lease ends?
Consider a first-time homebuyer savings account designed to grow your down payment with up to a 6% match & a competitive APY.
Facts & features
Interior
Bedrooms & bathrooms
- Bedrooms: 4
- Bathrooms: 5
- Full bathrooms: 4
- 1/2 bathrooms: 1
Rooms
- Room types: Dining Room, Family Room, Pantry
Heating
- Forced Air
Cooling
- Central Air
Appliances
- Included: Dishwasher, Disposal, Dryer, Microwave, Oven, Range, Refrigerator, Stove, Washer
- Laundry: In Unit, Laundry Room, Washer Hookup
Features
- Bedroom on Main Level, Breakfast Bar, Built-in Features, Eat-in Kitchen, Entrance Foyer, Granite Counters, High Ceilings, Open Floorplan, Pantry, Primary Suite, Recessed Lighting, Separate/Formal Dining Room, Stone Counters, Walk-In Closet(s), Walk-In Pantry, Wired for Data
- Flooring: Carpet, Tile
Interior area
- Total interior livable area: 3,115 sqft
Property
Parking
- Total spaces: 2
- Parking features: Attached, Driveway, Garage, Covered
- Has attached garage: Yes
- Details: Contact manager
Features
- Stories: 2
- Exterior features: Contact manager
- Has spa: Yes
- Spa features: Hottub Spa
Details
- Parcel number: 43044126
Construction
Type & style
- Home type: SingleFamily
- Property subtype: SingleFamily
Condition
- Year built: 2015
Community & HOA
Community
- Features: Clubhouse
Location
- Region: Tustin
Financial & listing details
- Lease term: 12 Months
Price history
| Date | Event | Price |
|---|---|---|
| 11/19/2025 | Listed for rent | $6,800$2/sqft |
Source: CRMLS #OC25263158 | ||
| 11/7/2024 | Listing removed | $6,800$2/sqft |
Source: CRMLS #OC24201440 | ||
| 10/18/2024 | Price change | $6,800-2.9%$2/sqft |
Source: CRMLS #OC24201440 | ||
| 9/28/2024 | Listed for rent | $7,000$2/sqft |
Source: CRMLS #OC24201440 | ||
| 12/22/2015 | Sold | $1,016,000$326/sqft |
Source: Public Record | ||

