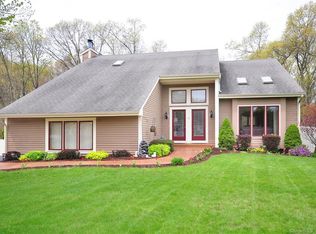Sold for $425,000 on 05/28/24
$425,000
11 Landing Circle, Windsor, CT 06095
3beds
1,978sqft
Single Family Residence
Built in 1988
0.48 Acres Lot
$464,600 Zestimate®
$215/sqft
$3,002 Estimated rent
Home value
$464,600
$427,000 - $506,000
$3,002/mo
Zestimate® history
Loading...
Owner options
Explore your selling options
What's special
Welcome to 11 Landing Circle, a charming 3-bedroom, 2.5-bathroom home nestled in the Poquonock area of Windsor. Upon entry, you're greeted by a spacious formal living room and dining room, ideal for hosting gatherings or enjoying quiet evenings with loved ones. The family room features a captivating stone fireplace, creating a cozy ambiance for relaxing nights in. The updated kitchen is complete with sleek countertops, stainless steel appliances, and ample cabinet space for storage. The home features three generously sized bedrooms, including a master suite with its own private bathroom, providing a serene retreat at the end of the day. The additional bedrooms offer flexibility for guests, home offices, or hobbies. Both bathrooms have been tastefully updated, boasting modern fixtures and finishes that combine style and functionality. The open layout of the basement offers endless possibilities. Come create your dream space! Outside, the deck overlooks the private, level backyard-a serene retreat perfect for outdoor entertaining. Situated in a quiet cul-de-sac neighborhood, residents will appreciate the sense of community and peaceful surroundings. For outdoor enthusiasts, the property is conveniently located within walking distance of a public boat launch, offering easy access to water recreation. Don't miss the opportunity to experience the charm and convenience of life at 11 Landing Circle.
Zillow last checked: 8 hours ago
Listing updated: October 01, 2024 at 02:01am
Listed by:
Michael Bowers 860-460-8722,
William Raveis Real Estate 860-739-4455,
Co-Listing Agent: Christy Huffer 401-584-2727,
William Raveis Real Estate
Bought with:
Cassandra Francois, RES.0807188
Coldwell Banker Realty
Source: Smart MLS,MLS#: 24010213
Facts & features
Interior
Bedrooms & bathrooms
- Bedrooms: 3
- Bathrooms: 3
- Full bathrooms: 2
- 1/2 bathrooms: 1
Primary bedroom
- Level: Upper
- Area: 210 Square Feet
- Dimensions: 15 x 14
Bedroom
- Level: Upper
- Area: 154 Square Feet
- Dimensions: 14 x 11
Bedroom
- Level: Upper
- Area: 154 Square Feet
- Dimensions: 11 x 14
Dining room
- Level: Main
- Area: 140 Square Feet
- Dimensions: 10 x 14
Family room
- Features: Fireplace
- Level: Main
- Area: 228 Square Feet
- Dimensions: 12 x 19
Living room
- Level: Main
- Area: 196 Square Feet
- Dimensions: 14 x 14
Heating
- Baseboard, Propane
Cooling
- None
Appliances
- Included: Gas Cooktop, Microwave, Refrigerator, Dishwasher, Washer, Dryer, Water Heater
- Laundry: Main Level
Features
- Windows: Thermopane Windows
- Basement: Full,Partially Finished
- Attic: Access Via Hatch
- Number of fireplaces: 1
Interior area
- Total structure area: 1,978
- Total interior livable area: 1,978 sqft
- Finished area above ground: 1,978
Property
Parking
- Total spaces: 2
- Parking features: Attached, Garage Door Opener
- Attached garage spaces: 2
Features
- Patio & porch: Deck
- Exterior features: Sidewalk
Lot
- Size: 0.48 Acres
- Features: Level, Cul-De-Sac, Open Lot
Details
- Parcel number: 770674
- Zoning: AA
Construction
Type & style
- Home type: SingleFamily
- Architectural style: Colonial,Contemporary
- Property subtype: Single Family Residence
Materials
- Vinyl Siding
- Foundation: Concrete Perimeter
- Roof: Asphalt
Condition
- New construction: No
- Year built: 1988
Utilities & green energy
- Sewer: Public Sewer
- Water: Public
- Utilities for property: Cable Available
Green energy
- Energy efficient items: Windows
Community & neighborhood
Community
- Community features: Lake
Location
- Region: Windsor
- Subdivision: Poquonock
Price history
| Date | Event | Price |
|---|---|---|
| 5/28/2024 | Sold | $425,000+1.4%$215/sqft |
Source: | ||
| 4/25/2024 | Pending sale | $419,000$212/sqft |
Source: | ||
| 4/18/2024 | Listed for sale | $419,000+79.1%$212/sqft |
Source: | ||
| 4/1/2010 | Sold | $234,000-2.5%$118/sqft |
Source: Public Record | ||
| 2/19/2010 | Price change | $239,900-16.4%$121/sqft |
Source: foreclosure.com | ||
Public tax history
| Year | Property taxes | Tax assessment |
|---|---|---|
| 2025 | $6,911 -6.2% | $242,900 |
| 2024 | $7,365 +33.5% | $242,900 +48% |
| 2023 | $5,515 +1% | $164,150 |
Find assessor info on the county website
Neighborhood: 06095
Nearby schools
GreatSchools rating
- NAPoquonock Elementary SchoolGrades: PK-2Distance: 1.7 mi
- 6/10Sage Park Middle SchoolGrades: 6-8Distance: 5.7 mi
- 3/10Windsor High SchoolGrades: 9-12Distance: 5.7 mi

Get pre-qualified for a loan
At Zillow Home Loans, we can pre-qualify you in as little as 5 minutes with no impact to your credit score.An equal housing lender. NMLS #10287.
Sell for more on Zillow
Get a free Zillow Showcase℠ listing and you could sell for .
$464,600
2% more+ $9,292
With Zillow Showcase(estimated)
$473,892