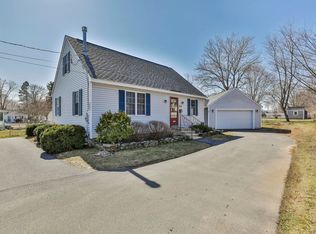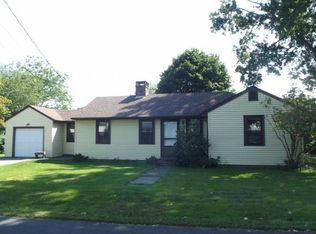Closed
Listed by:
Mary Beth Rudolph,
BHG Masiello Dover 603-749-4800
Bought with: LAER Realty Partners/Chelmsford
$620,000
11 Leavitt Road, Hampton, NH 03842
4beds
1,765sqft
Single Family Residence
Built in 1955
0.4 Acres Lot
$669,200 Zestimate®
$351/sqft
$3,397 Estimated rent
Home value
$669,200
$629,000 - $716,000
$3,397/mo
Zestimate® history
Loading...
Owner options
Explore your selling options
What's special
Welcome home to this bright and sunny 4 bedroom 2 bath Cape in a choice location east of Route 1 and about a mile to North Beach! The first floor features an updated kitchen with stainless steel appliances, tile floor and a breakfast bar open to the living room, the primary bedroom, a 2nd bedroom/den/office and a full bath. Two front to back bedrooms with excellent closet space and a 3/4 bath are on the second floor. The lower level has a spacious family room and separate laundry room. Outside you'll find a brick patio and a 12 x 20 deck overlooking the large fenced backyard as well as a garage and a new shed (2021). Other recent improvements include new furnace (2024) and new hardie board siding (2021), roof (2021) and gutters (2022) on both the house and garage. Showings by appointment beginning Friday March 1st.
Zillow last checked: 8 hours ago
Listing updated: June 02, 2024 at 07:28am
Listed by:
Mary Beth Rudolph,
BHG Masiello Dover 603-749-4800
Bought with:
Thomas R King III
LAER Realty Partners/Chelmsford
Source: PrimeMLS,MLS#: 4986333
Facts & features
Interior
Bedrooms & bathrooms
- Bedrooms: 4
- Bathrooms: 2
- Full bathrooms: 2
Heating
- Natural Gas, Forced Air
Cooling
- None
Appliances
- Included: Dishwasher, Dryer, Range Hood, Electric Range, Refrigerator, Washer, Natural Gas Water Heater
- Laundry: In Basement
Features
- Hearth, Natural Light, Natural Woodwork
- Flooring: Tile, Vinyl Plank
- Windows: Double Pane Windows
- Basement: Bulkhead,Climate Controlled,Full,Partially Finished,Storage Space,Interior Entry
Interior area
- Total structure area: 2,145
- Total interior livable area: 1,765 sqft
- Finished area above ground: 1,365
- Finished area below ground: 400
Property
Parking
- Total spaces: 1
- Parking features: Paved, Driveway, Garage
- Garage spaces: 1
- Has uncovered spaces: Yes
Accessibility
- Accessibility features: 1st Floor Bedroom, 1st Floor Full Bathroom, 1st Floor Hrd Surfce Flr, Hard Surface Flooring, Kitchen w/5 Ft. Diameter
Features
- Levels: 1.75
- Stories: 1
- Patio & porch: Patio
- Exterior features: Deck, Shed
- Fencing: Partial
- Frontage length: Road frontage: 150
Lot
- Size: 0.40 Acres
- Features: Level, Open Lot, Neighborhood
Details
- Parcel number: HMPTM178B33
- Zoning description: RA
Construction
Type & style
- Home type: SingleFamily
- Architectural style: Cape
- Property subtype: Single Family Residence
Materials
- Foam Insulation, Fiber Cement Exterior
- Foundation: Block
- Roof: Shingle
Condition
- New construction: No
- Year built: 1955
Utilities & green energy
- Electric: 200+ Amp Service, Circuit Breakers
- Utilities for property: Cable at Site, Gas On-Site, Sewer Connected
Community & neighborhood
Security
- Security features: Hardwired Smoke Detector
Location
- Region: Hampton
Other
Other facts
- Road surface type: Paved
Price history
| Date | Event | Price |
|---|---|---|
| 5/31/2024 | Sold | $620,000+4.2%$351/sqft |
Source: | ||
| 3/8/2024 | Contingent | $595,000$337/sqft |
Source: | ||
| 2/28/2024 | Listed for sale | $595,000+66%$337/sqft |
Source: | ||
| 4/17/2019 | Sold | $358,533+31.6%$203/sqft |
Source: Public Record Report a problem | ||
| 12/31/2013 | Sold | $272,500-0.9%$154/sqft |
Source: Public Record Report a problem | ||
Public tax history
| Year | Property taxes | Tax assessment |
|---|---|---|
| 2024 | $6,207 +9.4% | $503,800 +48.8% |
| 2023 | $5,672 +5.8% | $338,600 |
| 2022 | $5,363 +3.9% | $338,600 +4.5% |
Find assessor info on the county website
Neighborhood: 03842
Nearby schools
GreatSchools rating
- 8/10Adeline C. Marston SchoolGrades: 3-5Distance: 0.4 mi
- 8/10Hampton AcademyGrades: 6-8Distance: 0.6 mi
- 6/10Winnacunnet High SchoolGrades: 9-12Distance: 0.7 mi
Schools provided by the listing agent
- Middle: Hampton Academy Junior HS
- High: Winnacunnet High School
- District: Hampton Sch District SAU #90
Source: PrimeMLS. This data may not be complete. We recommend contacting the local school district to confirm school assignments for this home.
Get a cash offer in 3 minutes
Find out how much your home could sell for in as little as 3 minutes with a no-obligation cash offer.
Estimated market value$669,200
Get a cash offer in 3 minutes
Find out how much your home could sell for in as little as 3 minutes with a no-obligation cash offer.
Estimated market value
$669,200

