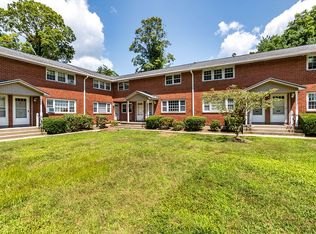Sold for $700,000 on 08/14/25
$700,000
11 Liberty Street, Clinton, CT 06413
5beds
2,347sqft
Single Family Residence
Built in 1750
1.29 Acres Lot
$706,900 Zestimate®
$298/sqft
$3,550 Estimated rent
Home value
$706,900
$650,000 - $771,000
$3,550/mo
Zestimate® history
Loading...
Owner options
Explore your selling options
What's special
Updated Historic Cape Just Off the Town Green - Legal Rental & Artist Studio This beautifully updated antique Cape is a rare blend of history, charm, and modern functionality, ideally located on 1.29 private acres just steps from the town green. Enjoy easy access to the town beach, shops, outlets, and restaurants, while coming home to a serene and versatile retreat. The main residence offers timeless details alongside thoughtful updates, with space and flexibility for today's lifestyle. A legal apartment above the 2-car garage currently generates $24,000 in gross annual revenue, providing an excellent opportunity for supplemental income or use as a home office, au pair suite, or in-law apartment. Creative and inspiring, the property also includes a three-season artist studio and a charming antique corn crib, perfect for storage or a future workshop. Whether you're seeking a private residence with income potential, a home business setup, or a unique property rich in character and opportunity, this move-in-ready gem delivers on all fronts.
Zillow last checked: 8 hours ago
Listing updated: August 14, 2025 at 11:23am
Listed by:
Cory J. Tyler 860-539-8301,
Berkshire Hathaway NE Prop. 203-245-3100
Bought with:
Matt Donafrio, RES.0826004
GRL & Realtors, LLC
Source: Smart MLS,MLS#: 24096246
Facts & features
Interior
Bedrooms & bathrooms
- Bedrooms: 5
- Bathrooms: 3
- Full bathrooms: 3
Primary bedroom
- Level: Upper
Bedroom
- Level: Upper
Bedroom
- Level: Upper
- Area: 220.78 Square Feet
- Dimensions: 13.3 x 16.6
Bedroom
- Level: Upper
Bedroom
- Level: Upper
Dining room
- Level: Main
- Area: 243.1 Square Feet
- Dimensions: 17 x 14.3
Kitchen
- Level: Main
- Area: 452.4 Square Feet
- Dimensions: 31.2 x 14.5
Living room
- Level: Main
- Area: 377.61 Square Feet
- Dimensions: 12.3 x 30.7
Heating
- Heat Pump, Radiator, Electric, Oil
Cooling
- Ductless
Appliances
- Included: Gas Range, Microwave, Refrigerator, Dishwasher, Washer, Dryer, Water Heater
- Laundry: Main Level
Features
- In-Law Floorplan
- Basement: Partial
- Attic: Access Via Hatch
- Number of fireplaces: 5
Interior area
- Total structure area: 2,347
- Total interior livable area: 2,347 sqft
- Finished area above ground: 2,347
Property
Parking
- Total spaces: 4
- Parking features: Detached, Paved, Off Street, Driveway, Private
- Garage spaces: 2
- Has uncovered spaces: Yes
Features
- Waterfront features: Beach Access
Lot
- Size: 1.29 Acres
- Features: Level, Cleared, Landscaped, Historic District
Details
- Parcel number: 943044
- Zoning: R-20
Construction
Type & style
- Home type: SingleFamily
- Architectural style: Cape Cod
- Property subtype: Single Family Residence
Materials
- Clapboard
- Foundation: Block, Stone
- Roof: Asphalt
Condition
- New construction: No
- Year built: 1750
Utilities & green energy
- Sewer: Septic Tank
- Water: Public
Community & neighborhood
Community
- Community features: Library, Park
Location
- Region: Clinton
Price history
| Date | Event | Price |
|---|---|---|
| 8/14/2025 | Sold | $700,000-2.1%$298/sqft |
Source: | ||
| 7/11/2025 | Contingent | $715,000$305/sqft |
Source: | ||
| 6/7/2025 | Listed for sale | $715,000$305/sqft |
Source: | ||
| 5/27/2025 | Contingent | $715,000$305/sqft |
Source: | ||
| 5/23/2025 | Listed for sale | $715,000+78.8%$305/sqft |
Source: | ||
Public tax history
| Year | Property taxes | Tax assessment |
|---|---|---|
| 2025 | $9,130 +2.9% | $293,200 |
| 2024 | $8,872 +1.4% | $293,200 |
| 2023 | $8,746 | $293,200 |
Find assessor info on the county website
Neighborhood: 06413
Nearby schools
GreatSchools rating
- 7/10Jared Eliot SchoolGrades: 5-8Distance: 1.3 mi
- 7/10The Morgan SchoolGrades: 9-12Distance: 1.8 mi
- 7/10Lewin G. Joel Jr. SchoolGrades: PK-4Distance: 1.8 mi

Get pre-qualified for a loan
At Zillow Home Loans, we can pre-qualify you in as little as 5 minutes with no impact to your credit score.An equal housing lender. NMLS #10287.
Sell for more on Zillow
Get a free Zillow Showcase℠ listing and you could sell for .
$706,900
2% more+ $14,138
With Zillow Showcase(estimated)
$721,038