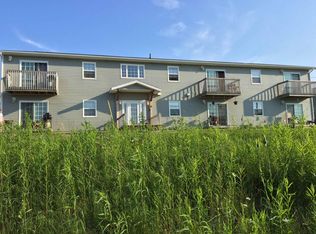Set on a quiet cul de sac in Stratford, 11 Lily Court is a furnished two storey home available for a fixed term from November first twenty twenty five to April thirtieth twenty twenty six. The main floor is bright and connected, with a living room that centres on a propane fireplace and opens to the dining area and kitchen. Upstairs, the primary bedroom includes an ensuite and is joined by two additional bedrooms, a family bath, and dedicated laundry. The lower level adds a spacious family room, another full bath, and useful storage, creating a comfortable sequence of spaces for everyday living. Outside, a large deck extends from the main floor and the attached garage and double paved drive provide easy parking. The home offers three bedrooms above grade, three full bathrooms, and one half bath. Features include an air exchanger, central vacuum, and municipal water and sewer, with an oil furnace for heat and high speed internet available. Tenants will have access to one garage space. The rental comes furnished and includes a full appliance package with fridge, stove, dishwasher, microwave, washer and dryer, along with household essentials such as furniture, linens, dishes and a barbecue. Rent is three thousand two hundred fifty dollars per month and the owner pays utilities up to five hundred dollars monthly. Applicants must show proof of income and complete an interview, and a security deposit equal to one month's rent is due at signing.
House for rent
C$3,250/mo
11 Lily Ct, Stratford, PE C1B 0H6
3beds
1,243sqft
Price may not include required fees and charges.
Singlefamily
Available now
-- Pets
-- A/C
In unit laundry
3 Attached garage spaces parking
Fireplace
What's special
Propane fireplaceDedicated laundrySpacious family roomLarge deckAttached garageDouble paved drive
- 13 days |
- -- |
- -- |
Travel times
Looking to buy when your lease ends?
Consider a first-time homebuyer savings account designed to grow your down payment with up to a 6% match & 3.83% APY.
Facts & features
Interior
Bedrooms & bathrooms
- Bedrooms: 3
- Bathrooms: 4
- Full bathrooms: 3
- 1/2 bathrooms: 1
Rooms
- Room types: Dining Room, Family Room
Heating
- Fireplace
Appliances
- Included: Dishwasher, Dryer, Microwave, Refrigerator, Stove, Washer
- Laundry: In Unit
Features
- Central Vacuum, Ensuite Bath, Entrance Foyer
- Flooring: Carpet
- Has basement: Yes
- Has fireplace: Yes
Interior area
- Total interior livable area: 1,243 sqft
Property
Parking
- Total spaces: 3
- Parking features: Attached, Garage, Covered
- Has attached garage: Yes
Features
- Exterior features: Attached, Barbecue, Bath 1, Bath 3, Bedroom, Central Vacuum, Cleared, Deck, Double, Ensuite Bath, Ensuite Bath 1, Entrance Foyer, Floor Covering: Ceramic, Flooring: Ceramic, Garage, Garage Details(Tenants To Have Access To One Car Garage Space), Golf, Heating system: Furnace, Kitchen, Laundry, Living Room, Lot Features: Cleared, Sloping/Terraced, Under 0.5 Acres, Near Public Transport, Park, Paved, Playground, Primary Bedroom, Propane, Roof Type: Asphalt, School Bus Service, Single, Sloping/Terraced, Under 0.5 Acres, Utility
Construction
Type & style
- Home type: SingleFamily
- Property subtype: SingleFamily
Materials
- Roof: Asphalt
Condition
- Year built: 2011
Community & HOA
Community
- Features: Playground
Location
- Region: Stratford
Financial & listing details
- Lease term: Contact For Details
Price history
| Date | Event | Price |
|---|---|---|
| 9/23/2025 | Listed for rent | C$3,250C$3/sqft |
Source: | ||
