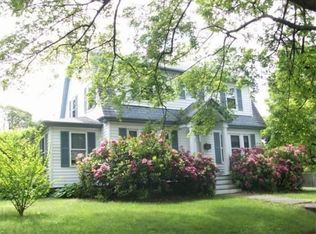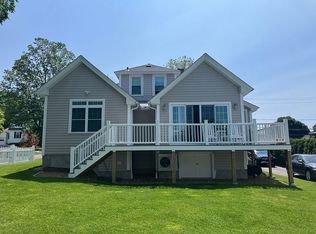THERE'S NOTHING COOKIE CUTTER ABOUT THIS ONE! Sweet 4 BR home with LOADS OF CHARACTER in the LIBRARY DISTRICT just a few steps from the Thomson School. MANY UPDATES including Kitchen w/ birch cabinets and new stainless appliances, refinished hardwood floors, newer windows, vinyl siding, improved stone walls and newer roof. Enter through the enclosed front porch into the spacious living room featuring a free-standing fireplace which burns wood or coal for those cool fall evenings. Dining Room with great built-ins, a spacious bedroom and an updated half bath round out the 1st floor. Take one of two staircases to 2nd floor featuring large Master suite, 2 more bedrooms and a large full bath PLUS sleeping porch/ home office. Walk-up attic provides plenty of storage and finishing potential! Full basement w/ laundry & a soapstone sink. 1 car garage under PLUS a 1 car detached garage. Wonderful quiet neighborhood, close to major highways!
This property is off market, which means it's not currently listed for sale or rent on Zillow. This may be different from what's available on other websites or public sources.

