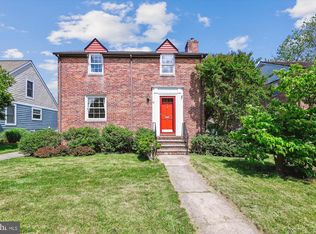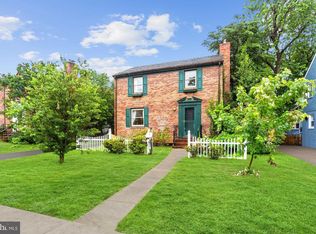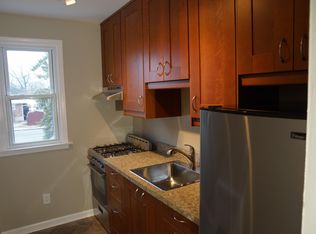Sold for $675,000 on 08/29/25
$675,000
11 Locust Dr, Baltimore, MD 21228
4beds
3,101sqft
Single Family Residence
Built in 1995
7,096 Square Feet Lot
$667,800 Zestimate®
$218/sqft
$3,396 Estimated rent
Home value
$667,800
$614,000 - $721,000
$3,396/mo
Zestimate® history
Loading...
Owner options
Explore your selling options
What's special
Welcome to 11 Locust Drive, a beautifully updated Cape Cod nestled in the heart of Catonsville. This charming home is full of character and modern comfort, beginning with its striking Hardie Plank exterior, inviting covered front porch, and an oversized two car detached garage with workshop space. The fenced backyard offers a covered patio with a ceiling fan ideal for hosting classic Catonsville gatherings. Inside, hardwood floors, stately columns, wainscoting, and classic moldings grace the main level living and dining rooms. The living room centers around a cozy fireplace, while the dining room features a bay window. The kitchen is designed for both style and function, offering stainless steel appliances, Corian counters, display cabinetry, decorative backsplash, pantry, breakfast bar, and a casual dining area with access to the rear patio. The main-level primary suite includes new carpet, a walk-in closet, recently remodeled full bath and plantation shutters. A convenient powder room and laundry area complete this level. Upstairs, you'll find two generously sized bedrooms and a full bath, while the finished lower level includes a large recreation room with wet bar, fireplace, a half bath (with a rough in for a full) and an additional bedroom/office. Additional highlights include Andersen windows, 2019 water heater, 2016 HVAC, 2013 new roof, siding & gutters. A short walk to the library, restaurants, farmers market, shops and more! Walk-ability to all things Catonsville is a 10+! Some photos are Virtually Staged
Zillow last checked: 8 hours ago
Listing updated: August 30, 2025 at 02:08am
Listed by:
Missy Aldave 410-409-5147,
Northrop Realty,
Co-Listing Agent: Megan Miller Minderlein 443-418-4272,
Northrop Realty
Bought with:
Todd Sachs, 607720
Sachs Realty
Source: Bright MLS,MLS#: MDBC2134960
Facts & features
Interior
Bedrooms & bathrooms
- Bedrooms: 4
- Bathrooms: 4
- Full bathrooms: 2
- 1/2 bathrooms: 2
- Main level bathrooms: 2
- Main level bedrooms: 1
Primary bedroom
- Features: Attached Bathroom, Ceiling Fan(s), Crown Molding, Flooring - Carpet, Walk-In Closet(s)
- Level: Main
- Area: 270 Square Feet
- Dimensions: 15 x 18
Bedroom 2
- Features: Flooring - Carpet
- Level: Upper
- Area: 252 Square Feet
- Dimensions: 14 x 18
Bedroom 3
- Features: Flooring - Carpet
- Level: Upper
- Area: 120 Square Feet
- Dimensions: 12 x 10
Bedroom 4
- Features: Flooring - Laminate Plank
- Level: Lower
- Area: 144 Square Feet
- Dimensions: 9 x 16
Breakfast room
- Features: Ceiling Fan(s), Chair Rail, Crown Molding, Dining Area, Breakfast Room
- Level: Main
- Area: 165 Square Feet
- Dimensions: 15 x 11
Dining room
- Features: Chair Rail, Crown Molding, Dining Area, Flooring - HardWood
- Level: Main
- Area: 192 Square Feet
- Dimensions: 12 x 16
Foyer
- Features: Flooring - HardWood
- Level: Main
- Area: 63 Square Feet
- Dimensions: 7 x 9
Kitchen
- Features: Breakfast Bar, Dining Area, Flooring - Ceramic Tile, Eat-in Kitchen, Kitchen - Gas Cooking, Pantry
- Level: Main
- Area: 150 Square Feet
- Dimensions: 15 x 10
Laundry
- Features: Flooring - Ceramic Tile
- Level: Main
- Area: 56 Square Feet
- Dimensions: 8 x 7
Living room
- Features: Crown Molding, Fireplace - Gas, Flooring - HardWood
- Level: Main
- Area: 224 Square Feet
- Dimensions: 14 x 16
Recreation room
- Features: Fireplace - Gas, Flooring - Laminate Plank, Wet Bar
- Level: Lower
- Area: 462 Square Feet
- Dimensions: 22 x 21
Storage room
- Level: Lower
- Area: 350 Square Feet
- Dimensions: 14 x 25
Heating
- Forced Air, Natural Gas
Cooling
- Ceiling Fan(s), Central Air, Electric
Appliances
- Included: Dryer, Washer, Dishwasher, Disposal, Exhaust Fan, Microwave, Refrigerator, Ice Maker, Cooktop, Oven, Gas Water Heater
- Laundry: Has Laundry, Main Level, Laundry Room
Features
- Ceiling Fan(s), Bar, Bathroom - Walk-In Shower, Bathroom - Tub Shower, Dining Area, Entry Level Bedroom, Eat-in Kitchen, Breakfast Area, Chair Railings, Crown Molding, Kitchen - Table Space, Pantry, Primary Bath(s), Wainscotting, Walk-In Closet(s), Dry Wall
- Flooring: Carpet, Ceramic Tile, Hardwood, Laminate, Wood
- Doors: Storm Door(s), Atrium, Six Panel
- Windows: Storm Window(s), Screens, Bay/Bow, Vinyl Clad
- Basement: Connecting Stairway,Finished,Improved,Interior Entry,Space For Rooms,Windows,Rough Bath Plumb
- Number of fireplaces: 2
- Fireplace features: Gas/Propane
Interior area
- Total structure area: 3,101
- Total interior livable area: 3,101 sqft
- Finished area above ground: 1,807
- Finished area below ground: 1,294
Property
Parking
- Total spaces: 6
- Parking features: Garage Door Opener, Garage Faces Front, Detached, Driveway
- Garage spaces: 2
- Uncovered spaces: 4
Accessibility
- Accessibility features: None
Features
- Levels: Three
- Stories: 3
- Patio & porch: Patio, Porch
- Exterior features: Sidewalks, Lighting, Storage
- Pool features: None
- Fencing: Back Yard
- Has view: Yes
- View description: Garden
Lot
- Size: 7,096 sqft
- Features: Front Yard, Landscaped, Rear Yard, SideYard(s)
Details
- Additional structures: Above Grade, Below Grade
- Parcel number: 04012200008312
- Zoning: R
- Special conditions: Standard
Construction
Type & style
- Home type: SingleFamily
- Architectural style: Cape Cod
- Property subtype: Single Family Residence
Materials
- HardiPlank Type
- Foundation: Permanent
- Roof: Architectural Shingle
Condition
- Excellent
- New construction: No
- Year built: 1995
Utilities & green energy
- Sewer: Public Sewer
- Water: Public
Community & neighborhood
Security
- Security features: Main Entrance Lock, Smoke Detector(s)
Location
- Region: Baltimore
- Subdivision: None Available
Other
Other facts
- Listing agreement: Exclusive Right To Sell
- Ownership: Fee Simple
Price history
| Date | Event | Price |
|---|---|---|
| 8/29/2025 | Sold | $675,000+3.8%$218/sqft |
Source: | ||
| 8/12/2025 | Pending sale | $650,000$210/sqft |
Source: | ||
| 8/7/2025 | Listed for sale | $650,000+1081.8%$210/sqft |
Source: | ||
| 6/30/1994 | Sold | $55,000$18/sqft |
Source: Public Record | ||
Public tax history
| Year | Property taxes | Tax assessment |
|---|---|---|
| 2025 | $6,196 +5.2% | $505,533 +4% |
| 2024 | $5,892 +7.9% | $486,100 +7.9% |
| 2023 | $5,461 +8.6% | $450,600 -7.3% |
Find assessor info on the county website
Neighborhood: 21228
Nearby schools
GreatSchools rating
- 8/10Hillcrest Elementary SchoolGrades: PK-5Distance: 0.5 mi
- 5/10Catonsville Middle SchoolGrades: 6-8Distance: 1.9 mi
- 8/10Catonsville High SchoolGrades: 9-12Distance: 0.8 mi
Schools provided by the listing agent
- District: Baltimore County Public Schools
Source: Bright MLS. This data may not be complete. We recommend contacting the local school district to confirm school assignments for this home.

Get pre-qualified for a loan
At Zillow Home Loans, we can pre-qualify you in as little as 5 minutes with no impact to your credit score.An equal housing lender. NMLS #10287.
Sell for more on Zillow
Get a free Zillow Showcase℠ listing and you could sell for .
$667,800
2% more+ $13,356
With Zillow Showcase(estimated)
$681,156

