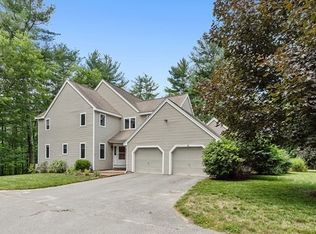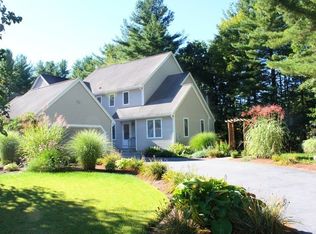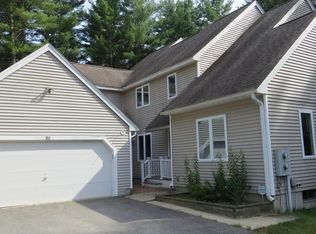This meticulously maintained, duplex style condominium in Shirley is a must see. Three bedrooms, 2 and a half bathrooms. Seller has remodeled and added many upgrades to this property. All stainless steel LG appliances, quartz counter tops, under cabinet and recessed lighting in kitchen. Bathrooms have been upgraded with new fixtures, lighting and tile. Anderson windows and doors, Mitsubishi ductless mini-split air conditioning and heat system and compressor with upgraded electric. Central vac system, newer high efficiency propane boiler and programmable water heater. Architectural features include wrap around deck for entertaining, vaulted ceilings and fans, wood fireplace, loft area, double closets in all 3 bedrooms, dry, full walkout basement with sliders, vinyl siding, clean 2 car garage with new door, en suite full bath for 1st floor master, gleaming hardwood floors and new carpeting. Private, partially wooded yard and driveway. OPEN HOUSE--- Saturday, August 24th, 11am-1pm
This property is off market, which means it's not currently listed for sale or rent on Zillow. This may be different from what's available on other websites or public sources.


