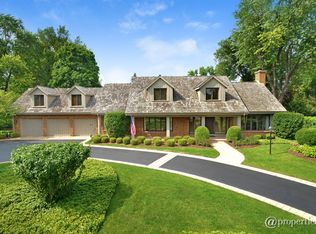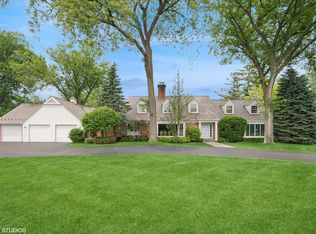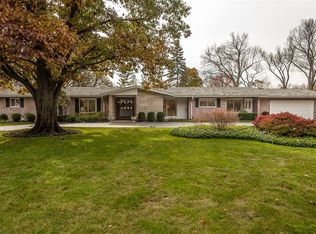Closed
$1,650,000
11 Longmeadow Rd, Winnetka, IL 60093
5beds
4,700sqft
Single Family Residence
Built in 1955
0.57 Acres Lot
$1,654,500 Zestimate®
$351/sqft
$7,975 Estimated rent
Home value
$1,654,500
$1.49M - $1.84M
$7,975/mo
Zestimate® history
Loading...
Owner options
Explore your selling options
What's special
Spectacular home situated on 1/2 acre with lush landscaping on one of Winnetka's prettiest streets. This inviting home offers generous living rm w/fireplace, dining rm w/ fireplace, family rm w/fireplace, updated kitchen with quartz countertops, office with built-ins and screened-in porch overlooking gorgeous salt water pool. Beautifully updated, freshly painted, hardwood floors, new carpeting and custom millwork. Large front foyer and gracious staircase , primary suite with large bath and walk-in closet, three additional family bedrooms and two more full baths. Lower level Rec room, plus bedroom and full bath and separate exercise room/ Rec rm. 2 car attached garage, mudroom and laundry room on 1st floor. rooms. Fully fenced-in yard with plenty of space for entertaining and relaxing. It's an amazing home in New Trier District, Award winning Avoca and Marie Murphy, also close to Loyola, Regina, and North Shore Country Day schools.
Zillow last checked: 8 hours ago
Listing updated: September 29, 2025 at 01:21am
Listing courtesy of:
Margaret Murphy Burton 312-504-9550,
@properties Christie's International Real Estate
Bought with:
Mary Higley
Jameson Sotheby's Intl Realty
Source: MRED as distributed by MLS GRID,MLS#: 12366156
Facts & features
Interior
Bedrooms & bathrooms
- Bedrooms: 5
- Bathrooms: 6
- Full bathrooms: 5
- 1/2 bathrooms: 1
Primary bedroom
- Features: Flooring (Carpet), Window Treatments (Blinds), Bathroom (Full)
- Level: Second
- Area: 380 Square Feet
- Dimensions: 20X19
Bedroom 2
- Features: Flooring (Carpet), Window Treatments (Blinds)
- Level: Second
- Area: 380 Square Feet
- Dimensions: 20X19
Bedroom 3
- Features: Flooring (Carpet)
- Level: Second
- Area: 266 Square Feet
- Dimensions: 19X14
Bedroom 4
- Features: Flooring (Carpet)
- Level: Second
- Area: 192 Square Feet
- Dimensions: 16X12
Bedroom 5
- Features: Flooring (Carpet)
- Level: Basement
- Area: 442 Square Feet
- Dimensions: 17X26
Bar entertainment
- Features: Flooring (Hardwood)
- Level: Main
- Area: 88 Square Feet
- Dimensions: 8X11
Dining room
- Features: Flooring (Hardwood)
- Level: Main
- Area: 360 Square Feet
- Dimensions: 20X18
Eating area
- Features: Flooring (Hardwood)
- Level: Main
- Area: 180 Square Feet
- Dimensions: 18X10
Exercise room
- Features: Flooring (Carpet)
- Level: Basement
- Area: 132 Square Feet
- Dimensions: 11X12
Family room
- Features: Flooring (Hardwood)
- Level: Main
- Area: 384 Square Feet
- Dimensions: 16X24
Foyer
- Features: Flooring (Hardwood)
- Level: Main
- Area: 182 Square Feet
- Dimensions: 14X13
Kitchen
- Features: Kitchen (Eating Area-Breakfast Bar, Eating Area-Table Space, Island, Pantry-Butler, Pantry-Closet), Flooring (Hardwood)
- Level: Main
- Area: 374 Square Feet
- Dimensions: 22X17
Laundry
- Features: Flooring (Hardwood)
- Level: Main
- Area: 54 Square Feet
- Dimensions: 9X6
Living room
- Features: Flooring (Hardwood), Window Treatments (Double Pane Windows)
- Level: Main
- Area: 360 Square Feet
- Dimensions: 20X18
Mud room
- Features: Flooring (Hardwood)
- Level: Main
- Area: 54 Square Feet
- Dimensions: 9X6
Office
- Features: Flooring (Carpet)
- Level: Main
- Area: 132 Square Feet
- Dimensions: 11X12
Recreation room
- Features: Flooring (Carpet)
- Level: Basement
- Area: 345 Square Feet
- Dimensions: 23X15
Screened porch
- Features: Flooring (Other), Window Treatments (Blinds)
- Level: Main
- Area: 304 Square Feet
- Dimensions: 19X16
Other
- Level: Basement
- Area: 143 Square Feet
- Dimensions: 11X13
Heating
- Natural Gas, Forced Air, Zoned
Cooling
- Central Air
Appliances
- Included: Double Oven, Dishwasher, Refrigerator, High End Refrigerator, Bar Fridge, Freezer, Washer, Dryer, Disposal, Stainless Steel Appliance(s), Wine Refrigerator, Multiple Water Heaters
- Laundry: Main Level, Gas Dryer Hookup
Features
- Cathedral Ceiling(s), Wet Bar, 1st Floor Full Bath, Built-in Features, Walk-In Closet(s), Bookcases, Separate Dining Room
- Flooring: Hardwood
- Windows: Skylight(s)
- Basement: Finished,Partial
- Number of fireplaces: 4
- Fireplace features: Attached Fireplace Doors/Screen, Family Room, Living Room, Other, Bedroom, Dining Room
Interior area
- Total structure area: 0
- Total interior livable area: 4,700 sqft
Property
Parking
- Total spaces: 2
- Parking features: Asphalt, Circular Driveway, Garage Door Opener, On Site, Garage Owned, Attached, Garage
- Attached garage spaces: 2
- Has uncovered spaces: Yes
Accessibility
- Accessibility features: No Disability Access
Features
- Stories: 2
- Patio & porch: Screened, Patio
- Pool features: In Ground
Lot
- Size: 0.57 Acres
- Dimensions: 103 X 240
- Features: Landscaped
Details
- Additional structures: None
- Parcel number: 05302020380000
- Special conditions: None
- Other equipment: Ceiling Fan(s), Sump Pump
Construction
Type & style
- Home type: SingleFamily
- Architectural style: Colonial
- Property subtype: Single Family Residence
Materials
- Cedar
- Foundation: Concrete Perimeter
- Roof: Asphalt
Condition
- New construction: No
- Year built: 1955
Utilities & green energy
- Electric: 200+ Amp Service
- Sewer: Public Sewer
- Water: Lake Michigan
Community & neighborhood
Security
- Security features: Carbon Monoxide Detector(s)
Community
- Community features: Street Lights, Street Paved
Location
- Region: Winnetka
HOA & financial
HOA
- Has HOA: Yes
- HOA fee: $1,495 annually
- Services included: Other
Other
Other facts
- Listing terms: Conventional
- Ownership: Fee Simple
Price history
| Date | Event | Price |
|---|---|---|
| 9/5/2025 | Sold | $1,650,000-2.9%$351/sqft |
Source: | ||
| 8/26/2025 | Pending sale | $1,699,000$361/sqft |
Source: | ||
| 6/12/2025 | Contingent | $1,699,000$361/sqft |
Source: | ||
| 6/9/2025 | Price change | $1,699,000-5.6%$361/sqft |
Source: | ||
| 5/19/2025 | Listed for sale | $1,799,000+47.6%$383/sqft |
Source: | ||
Public tax history
| Year | Property taxes | Tax assessment |
|---|---|---|
| 2023 | $23,519 -6.2% | $116,963 -10.7% |
| 2022 | $25,062 +8.2% | $131,000 +30% |
| 2021 | $23,160 +1% | $100,744 |
Find assessor info on the county website
Neighborhood: 60093
Nearby schools
GreatSchools rating
- 9/10Avoca West Elementary SchoolGrades: K-5Distance: 1 mi
- 8/10Marie Murphy SchoolGrades: PK,6-8Distance: 0.5 mi
- NANew Trier Township H S NorthfieldGrades: 9Distance: 0.5 mi
Schools provided by the listing agent
- Elementary: Avoca West Elementary School
- Middle: Marie Murphy School
- High: New Trier Twp H.S. Northfield/Wi
- District: 37
Source: MRED as distributed by MLS GRID. This data may not be complete. We recommend contacting the local school district to confirm school assignments for this home.
Get a cash offer in 3 minutes
Find out how much your home could sell for in as little as 3 minutes with a no-obligation cash offer.
Estimated market value$1,654,500
Get a cash offer in 3 minutes
Find out how much your home could sell for in as little as 3 minutes with a no-obligation cash offer.
Estimated market value
$1,654,500


