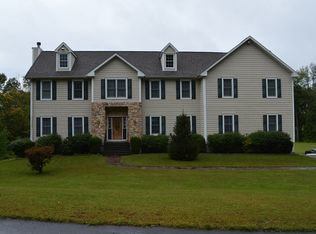Set on a pristine cul-de-sac, in West Danbury, this stunning modern Colonial offers an open 5 BR, 4.5 Bath Plan, 3 car attached garage, and an ideally private location, surrounded by lightly wooded acreage and open space. The expansive plan showcases a Chef's Kitchen w/Cherry Cabinets, Viking appliances that include a gas cooktop and granite counters plus an elegant butler's pantry with 6 foot wine fridge. A Grand and gracious 2 story foyer and great room with interior balcony boasts an ambiance of grandeur w/ a casual flair that includes a gas fireplace and wall of windows to view the serene surroundings. A Grand Master Suite w/Marble Bath, Jacuzzi bath, separate shower, double sinks and 2 walk-in closets affords ultimate privacy for the owner. The 26 ft Solarium surrounded by windows affords multiple uses. Additional features include a main level office, a private guest suite with sitting room and a fully finished basement with second family room/ game room, dining area, bedroom with full bath and sliders to the private yard. Recently painted and improved this West Danbury Classic provides over 6200 SF of quiet luxury, in a sought after West Danbury location. Move-in ready! Escape NY taxes and head to CT country! Move in ready, recently painted and floors refinished. Don't miss this great opportunity, Just 65 minutes to NY city, a commuter's dream! Location Location Location!
This property is off market, which means it's not currently listed for sale or rent on Zillow. This may be different from what's available on other websites or public sources.

