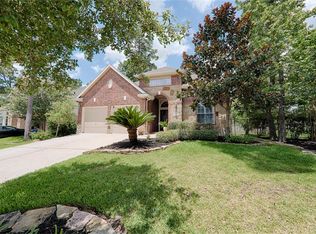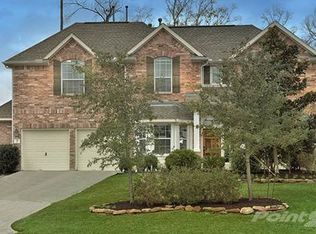David Weekley home on oversize culdesac lot. NEW ROOF 2017. Updated wood flooring in study & DR, 18" tile, 10' ceilings, crown molding. Updated carpet & paint. Private study w/French doors. Bright & open! Island kitchen w/granite, SS appliance, 5 burner gas cooktop, large pantry. Gas log FP. Upstairs 3 bedrooms, 2 full baths, media rm & game rm. Walk-in attic, lots of storage! extended patio in quiet, shaded backyard. Wide driveway 3 car tandem w/Epoxy floors. Zoned for highly desirable Creekside Forest Elem & Creekside Park Jr High! Close to Rob Fleming water park and Mitchell Nature Preserve.
This property is off market, which means it's not currently listed for sale or rent on Zillow. This may be different from what's available on other websites or public sources.

