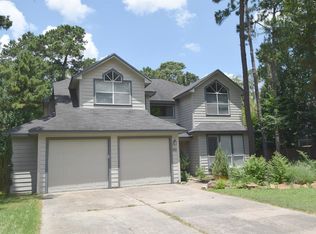Welcome Home! This incredible 2 story home features hardwood floors, crown molding, decorative paint, new HVAC (August 2018), new stainless steel double oven and microwave (November 2018). The home also features high ceilings, beautiful built-in bookshelves in the study. For the crafter in the family, there is a separate workshop just for you in the garage. The backyard is a vacation destination all by itself. Enjoy your morning cup of coffee or tea on the deck of this oversized lot listening to the birds sing and watch the squirrels dance from tree to tree! This gorgeous home will not last long!
This property is off market, which means it's not currently listed for sale or rent on Zillow. This may be different from what's available on other websites or public sources.
