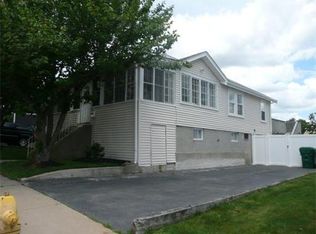BUNGALOW BEAUTY oozing with Arts & Crafts Period Charm and Modern GLAM! 1ST showing at Open House Sunday Oct 4 11:30-1pm. Freshly renovated sweet home! Sun splashed open floor plan featuring a 28 ft living/dining room with brick fireplace, colonial moldings, built in china cabinet, dark walnut hardwood floors. Two king size first floor bedrooms with ample closets. White ceramic tile bathroom with modern fixtures. Gorgeous Granite kitchen with expansive new counters, all brand new appliances, subway tile backsplash, modern lighting, ample white cabinetry, Peninsula and Glass enclosed Breakfast room. Second floor is home to a Master Suite with Den, Full bathroom with Dressing room and extra storage. One car garage under and a paved driveway. Enjoy the great outdoors with a Patio and firepit bbq in your large fenced yard.
This property is off market, which means it's not currently listed for sale or rent on Zillow. This may be different from what's available on other websites or public sources.
