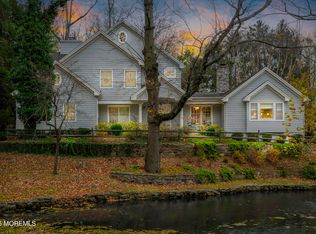Sold for $1,145,000
$1,145,000
11 Lyon Road, Middletown, NJ 07748
4beds
2,364sqft
Single Family Residence
Built in 1976
0.77 Acres Lot
$1,163,400 Zestimate®
$484/sqft
$5,104 Estimated rent
Home value
$1,163,400
$1.07M - $1.26M
$5,104/mo
Zestimate® history
Loading...
Owner options
Explore your selling options
What's special
A Rare Opportunity. Offered for the First Time & located on one of the most coveted streets in Oak Hill. 11 Lyon Rd. has been lovingly cared for & cherished by one family. This classic colonial features: serene & private, park-like backyard boasting wood deck w/built-in seating, mature trees & lush landscaping. Hardwood flrs. thru-out. Crown molding on main floor. 4 spacious bedrooms, 2 1/2 baths, partial finished basement, formal liv. rm. & elegant din. rm, family rm. boasts gas fireplace w/sliders to deck. Eat-in-kitchen w/wood cabinets & granite countertops. Huge laundry/mud room w/utility sink. 2 car garage w/soaring ceiling & built in overhead storage. Close to Pkwy., train, express bus, ferry, Top Rated Schools, shops, dining, & the sparkling beaches of the Jersey Shore. Gas Grill included for all your outdoor entertaining. Underground sprinkler system front and back Pool table in basement included. As you view the house from the street, sewer line easement is located on the left side of the property. Interior & Exterior Professional pictures will be uploaded shortly. You won't be disappointed. So, step on in, fall in love and make this home yours today.
Zillow last checked: 8 hours ago
Listing updated: October 15, 2025 at 11:56am
Listed by:
Christine Stephan 732-768-7067,
Coldwell Banker Realty
Bought with:
Lisa Foster, 1431022
C21 Thomson & Co.
Source: MoreMLS,MLS#: 22522264
Facts & features
Interior
Bedrooms & bathrooms
- Bedrooms: 4
- Bathrooms: 3
- Full bathrooms: 2
- 1/2 bathrooms: 1
Bedroom
- Description: Primary
Bathroom
- Description: Half
Bathroom
- Description: Main
Bathroom
- Description: Primary
Heating
- Natural Gas, Forced Air, 2 Zoned Heat
Cooling
- Central Air, 2 Zoned AC
Features
- Center Hall, Dec Molding, Recessed Lighting
- Flooring: Wood
- Basement: Heated,Partially Finished
- Attic: Pull Down Stairs
- Number of fireplaces: 1
Interior area
- Total structure area: 2,364
- Total interior livable area: 2,364 sqft
Property
Parking
- Total spaces: 2
- Parking features: Asphalt, Driveway
- Garage spaces: 2
- Has uncovered spaces: Yes
Features
- Stories: 2
- Exterior features: Lighting
Lot
- Size: 0.77 Acres
- Dimensions: 150 x 225
- Features: Irregular Lot
Details
- Parcel number: 3200891000000044
- Zoning description: Residential
Construction
Type & style
- Home type: SingleFamily
- Architectural style: Colonial
- Property subtype: Single Family Residence
Condition
- New construction: No
- Year built: 1976
Utilities & green energy
- Sewer: Public Sewer
Community & neighborhood
Security
- Security features: Security System
Location
- Region: Middletown
- Subdivision: Oak Hill
Price history
| Date | Event | Price |
|---|---|---|
| 10/15/2025 | Sold | $1,145,000+15.1%$484/sqft |
Source: | ||
| 8/6/2025 | Pending sale | $995,000$421/sqft |
Source: | ||
| 7/25/2025 | Listed for sale | $995,000$421/sqft |
Source: | ||
Public tax history
| Year | Property taxes | Tax assessment |
|---|---|---|
| 2025 | $14,338 +6.8% | $871,600 +6.8% |
| 2024 | $13,428 +6.6% | $816,300 +12.6% |
| 2023 | $12,601 -2.8% | $725,000 +5.3% |
Find assessor info on the county website
Neighborhood: Red Hill
Nearby schools
GreatSchools rating
- 7/10Nut Swamp Elementary SchoolGrades: K-5Distance: 1 mi
- 7/10Thompson Middle SchoolGrades: 6-8Distance: 0.9 mi
- 7/10Middletown - South High SchoolGrades: 9-12Distance: 1.3 mi
Schools provided by the listing agent
- Elementary: Nut Swamp
- Middle: Thompson
- High: Middle South
Source: MoreMLS. This data may not be complete. We recommend contacting the local school district to confirm school assignments for this home.
Get a cash offer in 3 minutes
Find out how much your home could sell for in as little as 3 minutes with a no-obligation cash offer.
Estimated market value$1,163,400
Get a cash offer in 3 minutes
Find out how much your home could sell for in as little as 3 minutes with a no-obligation cash offer.
Estimated market value
$1,163,400
