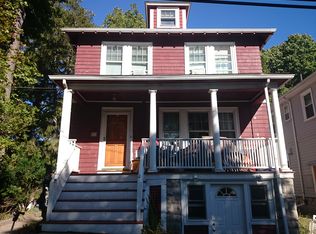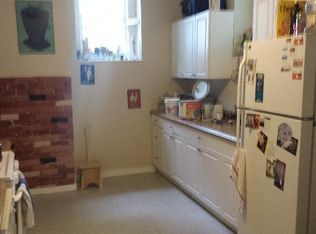Sold for $925,000
$925,000
11 Malbert Rd, Brighton, MA 02135
5beds
1,680sqft
Multi Family
Built in 1920
-- sqft lot
$1,039,900 Zestimate®
$551/sqft
$3,678 Estimated rent
Home value
$1,039,900
$957,000 - $1.13M
$3,678/mo
Zestimate® history
Loading...
Owner options
Explore your selling options
What's special
Finally, the perfect location in Brighton you have been looking for! With five bedrooms, two and a half baths, this home offers the possibility of an in-law apartment. Sunny, warm and inviting with recent paint, a gas tankless boiler heating system and hardwood floors throughout. A covered porch along with a patio area in the backyard provide extra space for entertaining or enjoying the outdoors. The Oak Square neighborhood has many conveniences close by and many forms of transportation and MBTA buses just blocks away from your doorstep, so getting into the city is a breeze. Close to universities and easy access to the interstate entrances as well.
Zillow last checked: 8 hours ago
Listing updated: March 26, 2024 at 10:32am
Listed by:
Kelly Caron 508-292-8784,
Advisors Living - Sudbury 978-443-3519
Bought with:
Dream Team
eXp Realty
Source: MLS PIN,MLS#: 73194845
Facts & features
Interior
Bedrooms & bathrooms
- Bedrooms: 5
- Bathrooms: 3
- Full bathrooms: 2
- 1/2 bathrooms: 1
Heating
- Baseboard, Natural Gas
Cooling
- Window Unit(s)
Appliances
- Included: Range, Refrigerator
- Laundry: Electric Dryer Hookup, Washer Hookup
Features
- Laundry Room, Walk-Up Attic, Bathroom With Tub & Shower, Bathroom with Shower Stall, Living Room, Dining Room, Kitchen
- Flooring: Tile, Hardwood, Stone/Ceramic Tile
- Basement: Full,Partially Finished
- Number of fireplaces: 1
- Fireplace features: Wood Burning
Interior area
- Total structure area: 1,680
- Total interior livable area: 1,680 sqft
Property
Parking
- Total spaces: 1
- Parking features: Paved Drive, Off Street, Paved
- Uncovered spaces: 1
Features
- Patio & porch: Porch, Patio
Lot
- Size: 0.06 sqft
Details
- Parcel number: 1219126
- Zoning: R2
Construction
Type & style
- Home type: MultiFamily
- Property subtype: Multi Family
Materials
- Frame
- Foundation: Block, Other
- Roof: Shingle
Condition
- Year built: 1920
Utilities & green energy
- Electric: 100 Amp Service
- Sewer: Public Sewer
- Water: Public
- Utilities for property: for Gas Oven, for Electric Dryer, Washer Hookup
Community & neighborhood
Community
- Community features: Public Transportation, Shopping, Park, Medical Facility, Highway Access, T-Station, University
Location
- Region: Brighton
HOA & financial
Other financial information
- Total actual rent: 0
Other
Other facts
- Road surface type: Paved
Price history
| Date | Event | Price |
|---|---|---|
| 3/22/2024 | Sold | $925,000$551/sqft |
Source: MLS PIN #73194845 Report a problem | ||
| 1/29/2024 | Contingent | $925,000$551/sqft |
Source: MLS PIN #73194844 Report a problem | ||
| 1/18/2024 | Listed for sale | $925,000+504.6%$551/sqft |
Source: MLS PIN #73194844 Report a problem | ||
| 3/8/1991 | Sold | $153,000$91/sqft |
Source: Public Record Report a problem | ||
Public tax history
| Year | Property taxes | Tax assessment |
|---|---|---|
| 2025 | $10,383 +17.1% | $896,600 +10.3% |
| 2024 | $8,864 +9.6% | $813,200 +8% |
| 2023 | $8,085 +5.6% | $752,800 +7% |
Find assessor info on the county website
Neighborhood: Brighton
Nearby schools
GreatSchools rating
- 5/10Mary Lyon K-8 SchoolGrades: K-8Distance: 0.2 mi
- 2/10Lyon High SchoolGrades: 9-12Distance: 0.2 mi
- 6/10Winship Elementary SchoolGrades: PK-6Distance: 0.2 mi
Get a cash offer in 3 minutes
Find out how much your home could sell for in as little as 3 minutes with a no-obligation cash offer.
Estimated market value$1,039,900
Get a cash offer in 3 minutes
Find out how much your home could sell for in as little as 3 minutes with a no-obligation cash offer.
Estimated market value
$1,039,900

