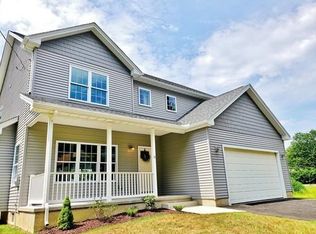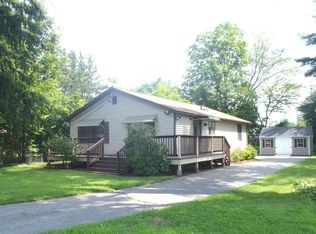Why buy old when you can buy NEW! Home is finished & our FIRST OPEN HOUSE IS SATURDAY 1:30-3! Open concept home sparkles w/ hardwoods, 2 panel doors, upgraded lighting, recessed & CAIR. Kitchen designed by Kitchen Encounters comes w/white cabinetry, black granite, stainless GE appliances, GAS RANGE, large dining area, ample storage & breakfast bar. Master boasts hardwoods, huge walk in closet & full bath w/ quartz ctrtops & tile flooring. Additional bedrooms both w/ hardwoods & ample closet space plus sparkling full bath finishes the second floor nicely. Other amenities incl gas fplc, Anderson Windows, vinyl, PUBLIC WATER/SEWER & 2 car garage w/ gdop. Sit on your covered porch & enjoy the view. Lets recap! Wilbraham School Systems! Brand New Construction! Convenient to Major Arteries for Ease of Commutes & Town of Wilbraham qualifies for 100% USDA FINANCING! Wow! Offered at 349,900 makes us the best value in town. Lets get you moved in and enjoy your summer in Wilbraham! Call now!
This property is off market, which means it's not currently listed for sale or rent on Zillow. This may be different from what's available on other websites or public sources.


