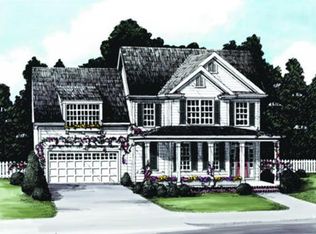New construction currently underway; Situated at the end of a small private cul de sac abutting Cohasset's hottest neighborhood.Walk to the middle/high school from your back yard!This family friendly 4 bedroom home is an easy living jewel, featuring an open floor plan with 10' ceilings and huge windows overlooking Walnut Hill woods, a Chef's kitchen with adjoining breakfast nook and outdoor deck. Expansion opportunities are endless with an unfinished 400 sq ft 2nd floor bonus room along with a huge light filled walkout lower level with 9 ' + ceilings (1110 sq ft.).
This property is off market, which means it's not currently listed for sale or rent on Zillow. This may be different from what's available on other websites or public sources.
