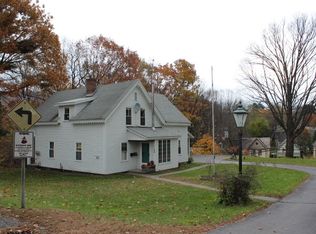Closed
Listed by:
Monica Sumner,
BHG Masiello Brattleboro 802-257-1111
Bought with: Berkley & Veller Greenwood Country
Zestimate®
$322,500
11 Maple Street, Brattleboro, VT 05350
4beds
1,548sqft
Single Family Residence
Built in 1958
10,454.4 Square Feet Lot
$322,500 Zestimate®
$208/sqft
$2,684 Estimated rent
Home value
$322,500
$306,000 - $339,000
$2,684/mo
Zestimate® history
Loading...
Owner options
Explore your selling options
What's special
Charming and well-built Cape-style home featuring 4 bedrooms and 2 full baths. The updated kitchen boasts tiled floors, generous counter space, and modern finishes—perfect for the home chef. Just off the kitchen, the dining room includes a sliding door that opens to the backyard and patio, ideal for indoor-outdoor entertaining. Beautiful hardwood floors run throughout the home—no carpet here. The inviting living room offers a classic wood-burning fireplace with an attractive mantel, adding warmth and character. With two bedrooms on the main level and two upstairs, the flexible layout works perfectly for guest rooms, an in-home office, or both. The one-car garage offers direct access to the basement, adding convenience and functionality. Recent upgrades include a paved driveway and a new retaining wall. The high-efficiency Buderus furnace has been recently serviced for peace of mind. Out back, the fully fenced yard offers privacy, lush perennial plantings, and a peaceful setting just minutes from downtown Brattleboro. Enjoy easy access to the hospital, medical offices, shopping, and restaurants. Sale is contingent on the seller securing suitable housing.
Zillow last checked: 8 hours ago
Listing updated: September 23, 2025 at 12:55pm
Listed by:
Monica Sumner,
BHG Masiello Brattleboro 802-257-1111
Bought with:
Robert Doyle
Berkley & Veller Greenwood Country
Source: PrimeMLS,MLS#: 5040112
Facts & features
Interior
Bedrooms & bathrooms
- Bedrooms: 4
- Bathrooms: 2
- Full bathrooms: 2
Heating
- Oil
Cooling
- None
Appliances
- Included: Dishwasher, Dryer, Microwave, Refrigerator, Washer, Electric Stove, Domestic Water Heater
- Laundry: Laundry Hook-ups, In Basement
Features
- Ceiling Fan(s), Dining Area, Hearth, Kitchen Island, Natural Light, Soaking Tub
- Flooring: Ceramic Tile, Wood
- Basement: Bulkhead,Concrete,Full,Storage Space,Basement Stairs,Interior Entry
- Number of fireplaces: 1
- Fireplace features: Wood Burning, 1 Fireplace
Interior area
- Total structure area: 2,464
- Total interior livable area: 1,548 sqft
- Finished area above ground: 1,548
- Finished area below ground: 0
Property
Parking
- Total spaces: 1
- Parking features: Paved, Driveway
- Garage spaces: 1
- Has uncovered spaces: Yes
Features
- Levels: One and One Half
- Stories: 1
- Patio & porch: Patio
- Exterior features: Garden, Natural Shade
- Fencing: Full
- Frontage length: Road frontage: 330
Lot
- Size: 10,454 sqft
- Features: Corner Lot, Sidewalks, Near Shopping, Neighborhood, Near Hospital
Details
- Parcel number: 8102514715
- Zoning description: residential
Construction
Type & style
- Home type: SingleFamily
- Architectural style: Cape
- Property subtype: Single Family Residence
Materials
- Vinyl Siding
- Foundation: Block, Poured Concrete
- Roof: Asphalt Shingle
Condition
- New construction: No
- Year built: 1958
Utilities & green energy
- Electric: 110 Volt, 220 Volts, Circuit Breakers
- Sewer: Public Sewer
- Utilities for property: Other
Community & neighborhood
Security
- Security features: Carbon Monoxide Detector(s), Smoke Detector(s)
Location
- Region: Brattleboro
Other
Other facts
- Road surface type: Paved
Price history
| Date | Event | Price |
|---|---|---|
| 9/23/2025 | Sold | $322,500-2%$208/sqft |
Source: | ||
| 7/27/2025 | Listed for sale | $329,000$213/sqft |
Source: | ||
| 6/25/2025 | Listing removed | $329,000$213/sqft |
Source: | ||
| 5/21/2025 | Price change | $329,000-5.7%$213/sqft |
Source: | ||
| 5/9/2025 | Listed for sale | $349,000+49.8%$225/sqft |
Source: | ||
Public tax history
| Year | Property taxes | Tax assessment |
|---|---|---|
| 2024 | -- | $209,070 |
| 2023 | -- | $209,070 |
| 2022 | -- | $209,070 |
Find assessor info on the county website
Neighborhood: 05301
Nearby schools
GreatSchools rating
- 5/10Canal Street/Oak Grove SchoolsGrades: PK-6Distance: 0.4 mi
- 6/10Brattleboro Area Middle SchoolGrades: 7-8Distance: 0.6 mi
- 7/10Brattleboro Senior Uhsd #6Grades: 9-12Distance: 0.5 mi
Schools provided by the listing agent
- Elementary: Brattleboro Elem Schools
- Middle: Brattleboro Area Middle School
- High: Brattleboro High School
Source: PrimeMLS. This data may not be complete. We recommend contacting the local school district to confirm school assignments for this home.

Get pre-qualified for a loan
At Zillow Home Loans, we can pre-qualify you in as little as 5 minutes with no impact to your credit score.An equal housing lender. NMLS #10287.
