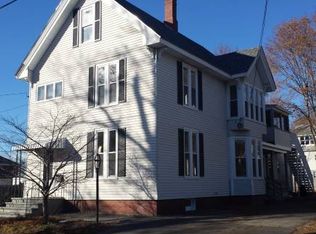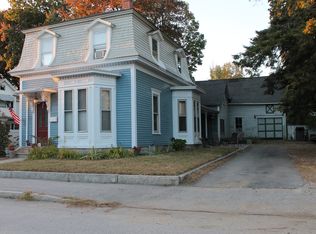Closed
Listed by:
Paula Martin Group,
Keller Williams Realty Metro-Londonderry 603-232-8282
Bought with: BHG Masiello Concord
$450,000
11 Maple Street, Pembroke, NH 03275
4beds
2,587sqft
Single Family Residence
Built in 1890
0.25 Acres Lot
$538,400 Zestimate®
$174/sqft
$2,851 Estimated rent
Home value
$538,400
$511,000 - $571,000
$2,851/mo
Zestimate® history
Loading...
Owner options
Explore your selling options
What's special
Discover the timeless elegance of 11 Maple Street. This lovely property boasts a charming blend of impressive craftsmanship, stunning period features and modern updates. The spacious kitchen features lovely maple cabinetry, gorgeous granite counters, and gleaming stainless appliances. The expansive butler's pantry is a dream come true for any cook offering countless options for storage and prep. A formal dining room with a trey ceiling and ornate kitchen pass-through invites visions of wonderful meals with family and friends for years to come. A quiet sitting area opens to the sunlight formal living room featuring gleaming wood floors and soaring ceilings. The two-story open foyer features a graceful turned staircase that leads to 4 good-sized bedrooms and a nicely updated full bath. Whether you're a car enthusiast or just seeking extra room for hobbies and equipment, the two-story, 3-car garage is sure to exceed your expectations! Located near major highways, restaurants, and services and only a short distance to Concord, Manchester, the seacoast and mountains. Don't miss the opportunity to own this architectural masterpiece. Schedule a viewing today.
Zillow last checked: 8 hours ago
Listing updated: September 14, 2023 at 06:48am
Listed by:
Paula Martin Group,
Keller Williams Realty Metro-Londonderry 603-232-8282
Bought with:
BHG Masiello Concord
Source: PrimeMLS,MLS#: 4961920
Facts & features
Interior
Bedrooms & bathrooms
- Bedrooms: 4
- Bathrooms: 2
- Full bathrooms: 1
- 1/2 bathrooms: 1
Heating
- Oil, Hot Water, Zoned, Radiant
Cooling
- Wall Unit(s)
Appliances
- Included: Dishwasher, Electric Range, Refrigerator, Tank Water Heater
- Laundry: Laundry Hook-ups, 1st Floor Laundry
Features
- Dining Area, Hearth, Kitchen/Dining, LED Lighting, Natural Woodwork, Walk-in Pantry, Smart Thermostat
- Flooring: Hardwood, Manufactured, Tile
- Windows: Double Pane Windows
- Basement: Bulkhead,Concrete,Concrete Floor,Full,Interior Stairs,Unfinished,Interior Access,Basement Stairs,Interior Entry
- Attic: Attic with Hatch/Skuttle
- Has fireplace: Yes
- Fireplace features: Wood Burning
Interior area
- Total structure area: 3,446
- Total interior livable area: 2,587 sqft
- Finished area above ground: 2,587
- Finished area below ground: 0
Property
Parking
- Total spaces: 3
- Parking features: Paved, Storage Above, Assigned, On Site, Parking Spaces 3 - 5, Detached
- Garage spaces: 3
Accessibility
- Accessibility features: 1st Floor 1/2 Bathroom, 1st Floor Hrd Surfce Flr, Hard Surface Flooring, Kitchen w/5 Ft. Diameter, 1st Floor Laundry
Features
- Levels: Two
- Stories: 2
- Patio & porch: Covered Porch
- Exterior features: Building, Garden, Natural Shade, Poultry Coop
- Fencing: Dog Fence
- Frontage length: Road frontage: 100
Lot
- Size: 0.25 Acres
- Features: City Lot, Landscaped, Level, Sidewalks, In Town
Details
- Additional structures: Outbuilding, Greenhouse
- Parcel number: PMBRMVWB81
- Zoning description: Residential
Construction
Type & style
- Home type: SingleFamily
- Architectural style: Antique,Historic Vintage,Victorian
- Property subtype: Single Family Residence
Materials
- Wood Frame, Vinyl Exterior, Wood Exterior
- Foundation: Granite, Poured Concrete
- Roof: Architectural Shingle
Condition
- New construction: No
- Year built: 1890
Utilities & green energy
- Electric: 200+ Amp Service, Circuit Breakers
- Sewer: Public Sewer
- Utilities for property: Cable
Community & neighborhood
Security
- Security features: HW/Batt Smoke Detector
Location
- Region: Pembroke
Price history
| Date | Event | Price |
|---|---|---|
| 9/13/2023 | Sold | $450,000$174/sqft |
Source: | ||
| 7/19/2023 | Listed for sale | $450,000+63.6%$174/sqft |
Source: | ||
| 8/21/2018 | Sold | $275,000$106/sqft |
Source: | ||
| 6/25/2018 | Price change | $275,000-4.8%$106/sqft |
Source: eXp Realty #4702737 | ||
| 5/11/2018 | Listed for sale | $289,000+1.4%$112/sqft |
Source: RE/MAX Properties/Nashua #4691936 | ||
Public tax history
| Year | Property taxes | Tax assessment |
|---|---|---|
| 2024 | $9,779 +17.9% | $497,900 +67.4% |
| 2023 | $8,292 +12% | $297,400 |
| 2022 | $7,405 +1.2% | $297,400 |
Find assessor info on the county website
Neighborhood: 03275
Nearby schools
GreatSchools rating
- 4/10Three Rivers SchoolGrades: 5-8Distance: 0.9 mi
- 5/10Pembroke AcademyGrades: 9-12Distance: 0.9 mi
- 7/10Pembroke Hill SchoolGrades: K-4Distance: 1.7 mi
Schools provided by the listing agent
- Elementary: Pembroke Hill School
- Middle: Three Rivers School
- High: Pembroke Academy
- District: Pembroke
Source: PrimeMLS. This data may not be complete. We recommend contacting the local school district to confirm school assignments for this home.

Get pre-qualified for a loan
At Zillow Home Loans, we can pre-qualify you in as little as 5 minutes with no impact to your credit score.An equal housing lender. NMLS #10287.

