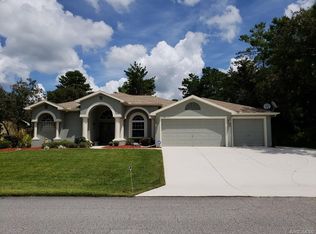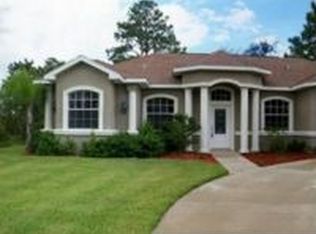On large corner lot w/lovely landscaping. Tile outside entry. Cathedral & standard ceilings. Arched windows & plant shelves. Tile & carpet on floors. Master snail shower & garden tub. Eat-in kitchen, pantry, tile backsplash, Corian countertops & wood cabinets. New stainless steel appliances. Pass-thru from kitchen to screened lanai. Plantation shutters in family room. Gas fireplace. French doors from living room to lanai. Brick patio. Stone path around house & motion lights.
This property is off market, which means it's not currently listed for sale or rent on Zillow. This may be different from what's available on other websites or public sources.


