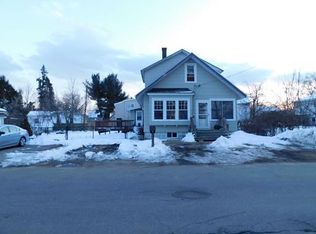Don't miss out on this new charming Methuen single-family that just hit the market. Nestled down from the road sits a wonderful 3 bedroom, 2 full bath home ready for your love and enjoyment. Home features a long open 1st floor layout with a very nice sitting room perfect for relaxing at the end of a long day. Extra bonus room in partially finished basement gives lots of opportunities for space and storage. A new architectural roof, detached garage and nice patio area with hot tub are all the more reasons to make this home a must see. Lovely residential neighborhood with close access to 495 for an easy commute! Do not hesitate to make an appointment today. This beautiful property will go fast!
This property is off market, which means it's not currently listed for sale or rent on Zillow. This may be different from what's available on other websites or public sources.
