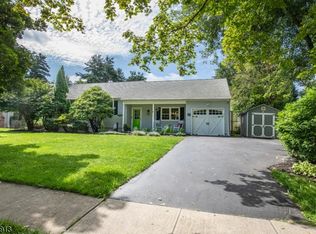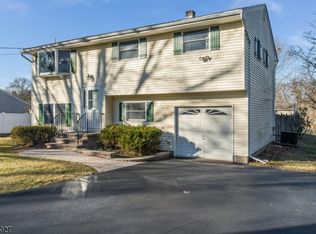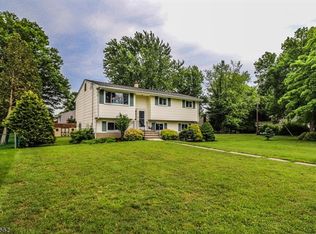Updated 4 BR/3 BA Clinton Knolls Colonial with a fantastic in-ground pool and backyard to enjoy your Summers! Features include a remodeled kitchen w/ SS appliances, granite counter top and reverse osmosis water filtration. Open floor plan EIK/Family Room w/ wood burning FP. Updated vinyl siding, windows, new roof 2018, new HWH, beautiful paver sidewalk/landscaping. Public water, sewer, gas. Garage converted into a sunny in-law suite w/ full BA, outside entrance. 2nd floor BR are spacious, MB has a sliding door overlooking backyard/pool. Located a short distance from the historic Town of Clinton w/ coffee shops, eateries, shopping. The Red Mill Museum and Spruce Run Reservoir are also just minutes away offering cultural and recreational activities.1 miles to Routes 78 / 22, nearby NYC commuter bus/train.
This property is off market, which means it's not currently listed for sale or rent on Zillow. This may be different from what's available on other websites or public sources.


