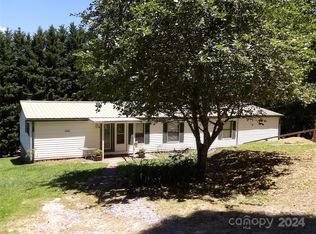Closed
$344,000
11 Misty Ln, Candler, NC 28715
3beds
2,132sqft
Manufactured Home
Built in 2011
0.5 Acres Lot
$326,700 Zestimate®
$161/sqft
$1,709 Estimated rent
Home value
$326,700
$294,000 - $363,000
$1,709/mo
Zestimate® history
Loading...
Owner options
Explore your selling options
What's special
Spacious home in the heart of Candler just minutes from Asheville is ready for its next owner! This 3 bedroom 2 bath home with a bonus room/office has lots of space starting with the large living room, family room with a wood burning fireplace, to its large kitchen. The house has lots of light and its open concept allows for greater enjoyment with family and guests. The large kitchen has lots of counter space and cabinets for storage plus a beautiful breakfast bar. Enjoy the modern bathroom en-suite in the primary bathroom with its large walk-in shower and double vanities plus the bluetooth controlled lights and music is a nice touch! Enjoy the feel of privacy while being only minutes from shopping, restaurants and the downtown life of Asheville! Seller ARE motivated so bring your best offer!!
Zillow last checked: 8 hours ago
Listing updated: August 08, 2024 at 01:57pm
Listing Provided by:
Marisol Correa-Barbosa barbosahomes08@gmail.com,
Century 21 Mountain Lifestyles
Bought with:
Julie Setterlind
Keller Williams Mtn Partners, LLC
Source: Canopy MLS as distributed by MLS GRID,MLS#: 4139211
Facts & features
Interior
Bedrooms & bathrooms
- Bedrooms: 3
- Bathrooms: 2
- Full bathrooms: 2
- Main level bedrooms: 3
Primary bedroom
- Features: En Suite Bathroom, Walk-In Closet(s)
- Level: Main
Bedroom s
- Level: Main
Bedroom s
- Level: Main
Bathroom full
- Level: Main
Bathroom full
- Level: Main
Bonus room
- Level: Main
Dining room
- Level: Main
Family room
- Level: Main
Kitchen
- Features: Breakfast Bar
- Level: Main
Laundry
- Level: Main
Living room
- Level: Main
Other
- Level: Main
Heating
- Heat Pump
Cooling
- Heat Pump
Appliances
- Included: Dishwasher, Electric Range, Microwave, Refrigerator, Washer/Dryer
- Laundry: Mud Room, Laundry Room
Features
- Breakfast Bar, Open Floorplan
- Flooring: Carpet, Tile, Vinyl
- Doors: Insulated Door(s), Sliding Doors
- Windows: Insulated Windows
- Has basement: No
- Fireplace features: Family Room
Interior area
- Total structure area: 2,132
- Total interior livable area: 2,132 sqft
- Finished area above ground: 2,132
- Finished area below ground: 0
Property
Parking
- Total spaces: 5
- Parking features: Parking Space(s)
- Uncovered spaces: 5
Features
- Levels: One
- Stories: 1
- Patio & porch: Deck, Front Porch
Lot
- Size: 0.50 Acres
- Features: Sloped, Wooded
Details
- Additional structures: Shed(s), Other
- Parcel number: 960663476600000
- Zoning: OU
- Special conditions: Subject to Lease
Construction
Type & style
- Home type: MobileManufactured
- Architectural style: Ranch
- Property subtype: Manufactured Home
Materials
- Vinyl
- Foundation: Crawl Space, Permanent
- Roof: Shingle
Condition
- New construction: No
- Year built: 2011
Utilities & green energy
- Sewer: Septic Installed
- Water: Well
- Utilities for property: Electricity Connected
Community & neighborhood
Location
- Region: Candler
- Subdivision: None
Other
Other facts
- Listing terms: Cash,Conventional,FHA
- Road surface type: Dirt, Gravel
Price history
| Date | Event | Price |
|---|---|---|
| 8/8/2024 | Sold | $344,000$161/sqft |
Source: | ||
| 7/24/2024 | Pending sale | $344,000$161/sqft |
Source: | ||
| 7/2/2024 | Listed for sale | $344,000-0.3%$161/sqft |
Source: | ||
| 10/8/2023 | Listing removed | -- |
Source: | ||
| 9/28/2023 | Price change | $345,000-1.4%$162/sqft |
Source: | ||
Public tax history
| Year | Property taxes | Tax assessment |
|---|---|---|
| 2024 | $1,275 +3.2% | $200,000 |
| 2023 | $1,236 +4.2% | $200,000 |
| 2022 | $1,186 | $200,000 |
Find assessor info on the county website
Neighborhood: 28715
Nearby schools
GreatSchools rating
- 5/10Hominy Valley ElementaryGrades: K-4Distance: 1.3 mi
- 6/10Enka MiddleGrades: 7-8Distance: 2.4 mi
- 6/10Enka HighGrades: 9-12Distance: 1 mi
Schools provided by the listing agent
- Elementary: Hominy Valley/Enka
- Middle: Enka
- High: Enka
Source: Canopy MLS as distributed by MLS GRID. This data may not be complete. We recommend contacting the local school district to confirm school assignments for this home.
Get a cash offer in 3 minutes
Find out how much your home could sell for in as little as 3 minutes with a no-obligation cash offer.
Estimated market value
$326,700
Get a cash offer in 3 minutes
Find out how much your home could sell for in as little as 3 minutes with a no-obligation cash offer.
Estimated market value
$326,700
