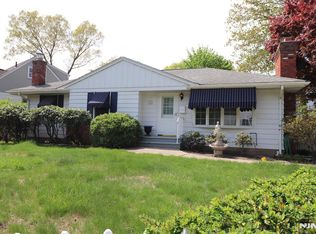Closed
Street View
$820,000
11 Mohawk Ave, Oakland Boro, NJ 07436
--beds
--baths
--sqft
Multi Family
Built in 1948
-- sqft lot
$834,000 Zestimate®
$--/sqft
$5,645 Estimated rent
Home value
$834,000
$759,000 - $917,000
$5,645/mo
Zestimate® history
Loading...
Owner options
Explore your selling options
What's special
Zillow last checked: 17 hours ago
Listing updated: September 27, 2025 at 03:28am
Listed by:
Robert Clark 973-744-5544,
Bhhs Fox & Roach
Bought with:
Thomas Russo
Source: GSMLS,MLS#: 3974647
Price history
| Date | Event | Price |
|---|---|---|
| 9/26/2025 | Sold | $820,000+3.1% |
Source: | ||
| 7/22/2025 | Pending sale | $795,000 |
Source: | ||
| 7/11/2025 | Listed for sale | $795,000 |
Source: | ||
Public tax history
| Year | Property taxes | Tax assessment |
|---|---|---|
| 2025 | $16,415 +7.9% | $713,700 +7.9% |
| 2024 | $15,217 +2.3% | $661,600 +5.6% |
| 2023 | $14,871 +3.7% | $626,400 +2.7% |
Find assessor info on the county website
Neighborhood: 07436
Nearby schools
GreatSchools rating
- 6/10Heights Elementary SchoolGrades: PK-5Distance: 0.6 mi
- 8/10Valley Middle SchoolGrades: 6-8Distance: 1 mi
- 8/10Indian Hills High SchoolGrades: 9-12Distance: 1 mi
Get a cash offer in 3 minutes
Find out how much your home could sell for in as little as 3 minutes with a no-obligation cash offer.
Estimated market value
$834,000
Get a cash offer in 3 minutes
Find out how much your home could sell for in as little as 3 minutes with a no-obligation cash offer.
Estimated market value
$834,000
