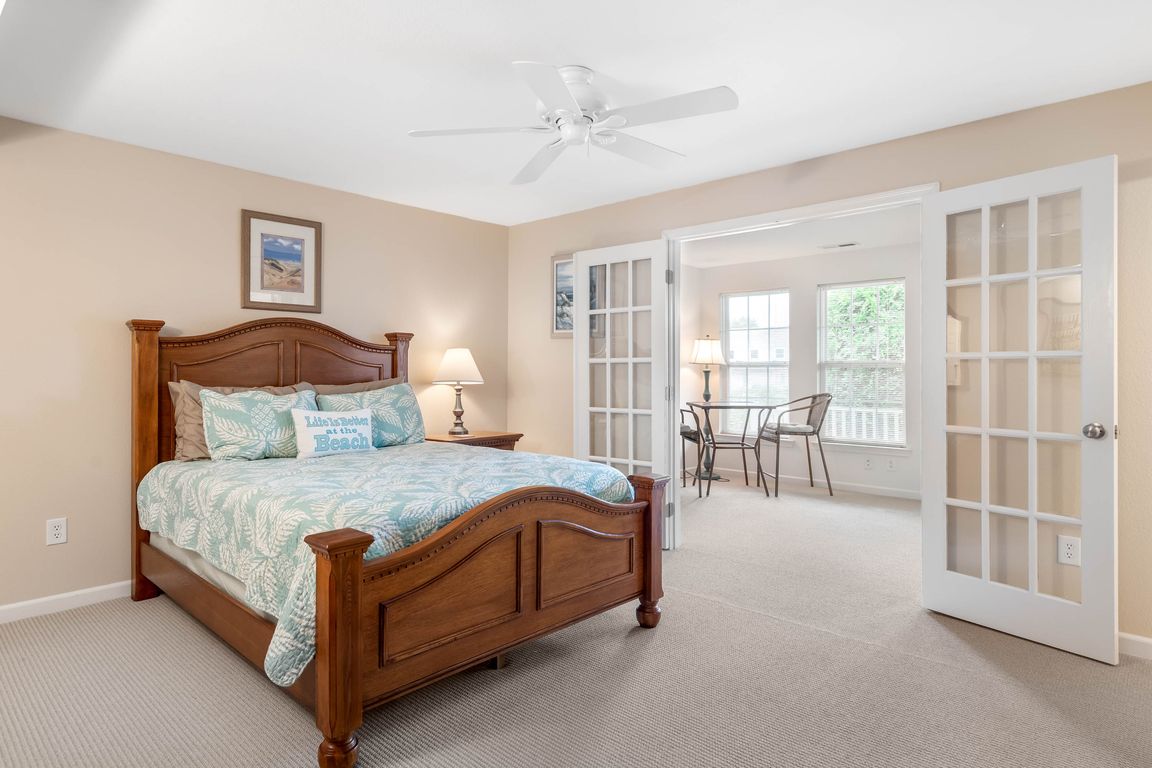Open: Sat 11am-1pm

For sale
$499,000
4beds
2,304sqft
11 Mooring Ln, Millville, DE 19967
4beds
2,304sqft
Townhouse
Built in 2008
1 Attached garage space
$217 price/sqft
$300 monthly HOA fee
What's special
Flexibility for guestsTop-floor primaryWater viewsStunning water viewsMove-in readyPrivate balconyBright neutral interiors
✨ Beautiful Water Views & Beach Living at Its Best! ✨ Enjoy the coastal lifestyle in this move-in ready, partially furnished home with stunning water views—just minutes from Bethany Beach and the boardwalk! Lightly lived in and meticulously maintained, this waterfront retreat also comes with a seller-provided home warranty for ...
- 26 days |
- 1,576 |
- 63 |
Source: Bright MLS,MLS#: DESU2096348
Travel times
Living Room
Kitchen
Primary Bedroom
Zillow last checked: 7 hours ago
Listing updated: October 09, 2025 at 01:03am
Listed by:
CHRISTINE MCCOY 302-339-5368,
Coldwell Banker Realty 3025391777,
Listing Team: The Real Mccoy Group
Source: Bright MLS,MLS#: DESU2096348
Facts & features
Interior
Bedrooms & bathrooms
- Bedrooms: 4
- Bathrooms: 4
- Full bathrooms: 3
- 1/2 bathrooms: 1
- Main level bathrooms: 1
- Main level bedrooms: 1
Rooms
- Room types: Living Room, Primary Bedroom, Bedroom 2, Bedroom 3, Kitchen, Family Room, Laundry, Bathroom 2, Primary Bathroom, Half Bath
Primary bedroom
- Features: Attached Bathroom, Balcony Access, Soaking Tub, Bathroom - Walk-In Shower, Double Sink, Walk-In Closet(s), Window Treatments, Flooring - Carpet
- Level: Upper
Primary bedroom
- Features: Attached Bathroom, Bathroom - Tub Shower, Flooring - Carpet, Walk-In Closet(s)
- Level: Main
Bedroom 2
- Features: Flooring - Carpet, Window Treatments
- Level: Upper
Bedroom 3
- Features: Flooring - Carpet, Window Treatments
- Level: Upper
Primary bathroom
- Features: Flooring - Ceramic Tile, Double Sink, Soaking Tub, Bathroom - Walk-In Shower, Window Treatments
- Level: Upper
Primary bathroom
- Features: Flooring - Ceramic Tile, Bathroom - Tub Shower
- Level: Main
Bathroom 2
- Features: Bathroom - Tub Shower, Flooring - Ceramic Tile
- Level: Upper
Family room
- Features: Flooring - Carpet, Window Treatments
- Level: Upper
Half bath
- Features: Flooring - HardWood
- Level: Upper
Kitchen
- Features: Flooring - HardWood, Kitchen Island, Pantry
- Level: Upper
Laundry
- Level: Main
Living room
- Level: Upper
Heating
- Heat Pump, Electric
Cooling
- Central Air, Electric
Appliances
- Included: Electric Water Heater
- Laundry: Dryer In Unit, Washer In Unit, Laundry Room
Features
- Attic, Soaking Tub, Bathroom - Walk-In Shower, Bathroom - Tub Shower, Combination Kitchen/Dining, Combination Kitchen/Living, Crown Molding, Entry Level Bedroom, Family Room Off Kitchen, Primary Bath(s), Dry Wall
- Flooring: Carpet, Ceramic Tile, Hardwood, Wood
- Has basement: No
- Has fireplace: No
Interior area
- Total structure area: 2,304
- Total interior livable area: 2,304 sqft
- Finished area above ground: 2,304
- Finished area below ground: 0
Video & virtual tour
Property
Parking
- Total spaces: 3
- Parking features: Built In, Inside Entrance, Storage, Asphalt, Attached, Driveway
- Attached garage spaces: 1
- Uncovered spaces: 2
Accessibility
- Accessibility features: 2+ Access Exits
Features
- Levels: Three
- Stories: 3
- Patio & porch: Deck, Patio
- Exterior features: Balcony
- Pool features: Community
- Has view: Yes
- View description: Creek/Stream, Trees/Woods, Water
- Has water view: Yes
- Water view: Creek/Stream,Water
- Waterfront features: Creek/Stream, Boat - Powered, Fishing Allowed, Private Access, Canoe/Kayak
- Body of water: White Creek-indian River Bay
- Frontage length: Water Frontage Ft: 50
Details
- Additional structures: Above Grade, Below Grade
- Parcel number: 13412.00280.0165
- Zoning: TN
- Special conditions: Standard
Construction
Type & style
- Home type: Townhouse
- Architectural style: Coastal
- Property subtype: Townhouse
Materials
- Frame, Stick Built, Stone
- Foundation: Slab
- Roof: Shingle
Condition
- Excellent,Very Good
- New construction: No
- Year built: 2008
Utilities & green energy
- Electric: Circuit Breakers
- Sewer: Public Sewer
- Water: Public
Community & HOA
Community
- Subdivision: Creekside
HOA
- Has HOA: No
- Amenities included: Pier/Dock, Pool, Clubhouse, Boat Ramp
- Services included: Common Area Maintenance, Lawn Care Front, Lawn Care Rear, Lawn Care Side, Maintenance Grounds, Management, Pier/Dock Maintenance, Pool(s), Snow Removal, Trash, Maintenance Structure, Reserve Funds, Insurance
- HOA name: Creekside
- Condo and coop fee: $900 quarterly
Location
- Region: Millville
Financial & listing details
- Price per square foot: $217/sqft
- Tax assessed value: $59,800
- Annual tax amount: $993
- Date on market: 9/13/2025
- Listing agreement: Exclusive Right To Sell
- Listing terms: Cash,Conventional
- Exclusions: List Is Provided In Document Section
- Ownership: Fee Simple