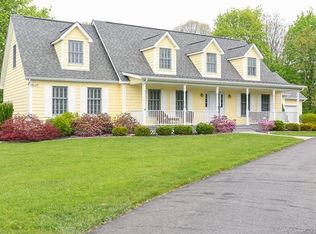Sold for $815,000 on 04/15/24
$815,000
11 Morgan Street, Groton, CT 06355
3beds
2,389sqft
Single Family Residence
Built in 1999
0.91 Acres Lot
$-- Zestimate®
$341/sqft
$4,444 Estimated rent
Home value
Not available
Estimated sales range
Not available
$4,444/mo
Zestimate® history
Loading...
Owner options
Explore your selling options
What's special
Welcome to this stunning and modern Cape-style home nestled in one of Mystic’s most desirable neighborhoods. As you step inside, you are greeted by bright open rooms with vaulted ceilings, creating a sense of spaciousness and modern elegance. The well-appointed kitchen is a chef's dream, featuring a gas range, wine cooler, center island, beverage bar with an additional sink, and breakfast nook. The large dining room provides ample space for entertaining and everyday living. The first floor luxurious primary suite is complete with a large walk-in closet and an exquisite bathroom featuring a rainfall shower, a relaxing soaker tub, and modern fixtures including a smart toilet and illuminated mirror. Upstairs, you'll find two generously sized bedrooms and a full bathroom, offering comfort and privacy for family or guests. Outside, the home offers a three-season room with ceiling fans, along with a patio and firepit, perfect for enjoying the beautiful surroundings. The property sits on a large flat lot, providing plenty of space for outdoor activities and gardening. Conveniently located, this residence allows for a leisurely stroll to downtown Mystic, where you can explore local attractions and enjoy the vibrant community throughout the year. Don't miss the opportunity to make this beautiful home your own and experience the best of Mystic living! Schedule your showing today and embrace the lifestyle this home has to offer.
Zillow last checked: 8 hours ago
Listing updated: July 09, 2024 at 08:19pm
Listed by:
WIEHN POLLARD TEAM AT COMPASS,
Jason Pollard 860-287-1976,
Compass Connecticut, LLC 860-572-9099,
Co-Listing Agent: Fran Wiehn 860-823-0707,
Compass Connecticut, LLC
Bought with:
Adam Mancini, REB.0751610
Ann McBride Real Estate
Source: Smart MLS,MLS#: 170617542
Facts & features
Interior
Bedrooms & bathrooms
- Bedrooms: 3
- Bathrooms: 3
- Full bathrooms: 2
- 1/2 bathrooms: 1
Primary bedroom
- Features: Ceiling Fan(s), Walk-In Closet(s)
- Level: Main
- Area: 273 Square Feet
- Dimensions: 13 x 21
Bedroom
- Features: Ceiling Fan(s)
- Level: Upper
- Area: 143 Square Feet
- Dimensions: 11 x 13
Bedroom
- Features: Ceiling Fan(s)
- Level: Upper
- Area: 120 Square Feet
- Dimensions: 10 x 12
Primary bathroom
- Features: Remodeled, Full Bath, Stall Shower, Tile Floor
- Level: Main
Bathroom
- Features: Tub w/Shower, Tile Floor
- Level: Upper
Bathroom
- Features: Tile Floor
- Level: Main
Dining room
- Level: Main
- Area: 192 Square Feet
- Dimensions: 12 x 16
Kitchen
- Features: Bay/Bow Window, Breakfast Nook, Granite Counters, Wet Bar
- Level: Main
- Area: 266 Square Feet
- Dimensions: 14 x 19
Living room
- Features: Bay/Bow Window, Vaulted Ceiling(s), Gas Log Fireplace
- Level: Main
- Area: 195 Square Feet
- Dimensions: 13 x 15
Study
- Level: Main
- Area: 195 Square Feet
- Dimensions: 13 x 15
Heating
- Baseboard, Heat Pump, Forced Air, Zoned, Electric, Natural Gas
Cooling
- Ceiling Fan(s), Heat Pump, Wall Unit(s), Zoned
Appliances
- Included: Gas Cooktop, Gas Range, Microwave, Range Hood, Refrigerator, Freezer, Disposal, Washer, Dryer, Wine Cooler, Water Heater
- Laundry: Main Level
Features
- Doors: Storm Door(s)
- Windows: Thermopane Windows
- Basement: Crawl Space,Concrete
- Attic: Access Via Hatch
- Number of fireplaces: 1
Interior area
- Total structure area: 2,389
- Total interior livable area: 2,389 sqft
- Finished area above ground: 2,389
Property
Parking
- Total spaces: 2
- Parking features: Attached, Paved, Off Street, Garage Door Opener, Private
- Attached garage spaces: 2
- Has uncovered spaces: Yes
Features
- Patio & porch: Patio, Screened
- Exterior features: Garden, Rain Gutters, Stone Wall
Lot
- Size: 0.91 Acres
- Features: Rear Lot, Cul-De-Sac, Dry, Cleared, Level, Few Trees
Details
- Additional structures: Shed(s)
- Parcel number: 1959757
- Zoning: RS-12
Construction
Type & style
- Home type: SingleFamily
- Architectural style: Cape Cod,Modern
- Property subtype: Single Family Residence
Materials
- Aluminum Siding
- Foundation: Concrete Perimeter
- Roof: Asphalt
Condition
- New construction: No
- Year built: 1999
Utilities & green energy
- Sewer: Public Sewer
- Water: Public
- Utilities for property: Cable Available
Green energy
- Energy efficient items: Doors, Windows
Community & neighborhood
Security
- Security features: Security System
Community
- Community features: Golf, Library, Medical Facilities, Park
Location
- Region: Mystic
- Subdivision: Mystic
Price history
| Date | Event | Price |
|---|---|---|
| 4/15/2024 | Sold | $815,000-2.9%$341/sqft |
Source: | ||
| 2/27/2024 | Pending sale | $839,000$351/sqft |
Source: | ||
| 2/26/2024 | Price change | $839,000-1.2%$351/sqft |
Source: | ||
| 2/7/2024 | Price change | $849,000-1.8%$355/sqft |
Source: | ||
| 1/26/2024 | Listed for sale | $865,000+111.8%$362/sqft |
Source: | ||
Public tax history
| Year | Property taxes | Tax assessment |
|---|---|---|
| 2016 | $7,005 +3.4% | $291,410 |
| 2015 | $6,772 +1.2% | $291,410 -1.2% |
| 2014 | $6,690 -0.8% | $294,840 |
Find assessor info on the county website
Neighborhood: 06355
Nearby schools
GreatSchools rating
- 7/10Northeast Academy Elementary SchoolGrades: K-5Distance: 1.9 mi
- 5/10Groton Middle SchoolGrades: 6-8Distance: 1.8 mi
- 5/10Fitch Senior High SchoolGrades: 9-12Distance: 2 mi
Schools provided by the listing agent
- High: Fitch Senior
Source: Smart MLS. This data may not be complete. We recommend contacting the local school district to confirm school assignments for this home.

Get pre-qualified for a loan
At Zillow Home Loans, we can pre-qualify you in as little as 5 minutes with no impact to your credit score.An equal housing lender. NMLS #10287.
