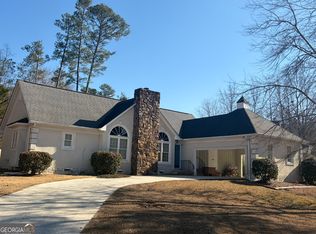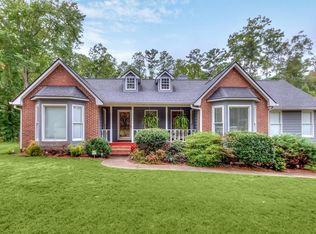Check Out This Beautiful Ranch Home in West End School District!! Offering a Spacious Sunken Living Room with Wood Burning Fireplace open to a Formal Dining Room and Kitchen with Tons of Cabinet Space and Granite Countertops. Hardwood Floors. Sunroom that would make a Great Office. Master Suite with His and Her Closets, His and Her Sinks, Jetted Tub and Separate Tile Shower. 2 Car Garage. Nice Back Deck Great for Grilling and Entertaining. Creek Running Thru the Back Yard. Call Today To Schedule Your Private Viewing Before It's Too Late!!
This property is off market, which means it's not currently listed for sale or rent on Zillow. This may be different from what's available on other websites or public sources.

