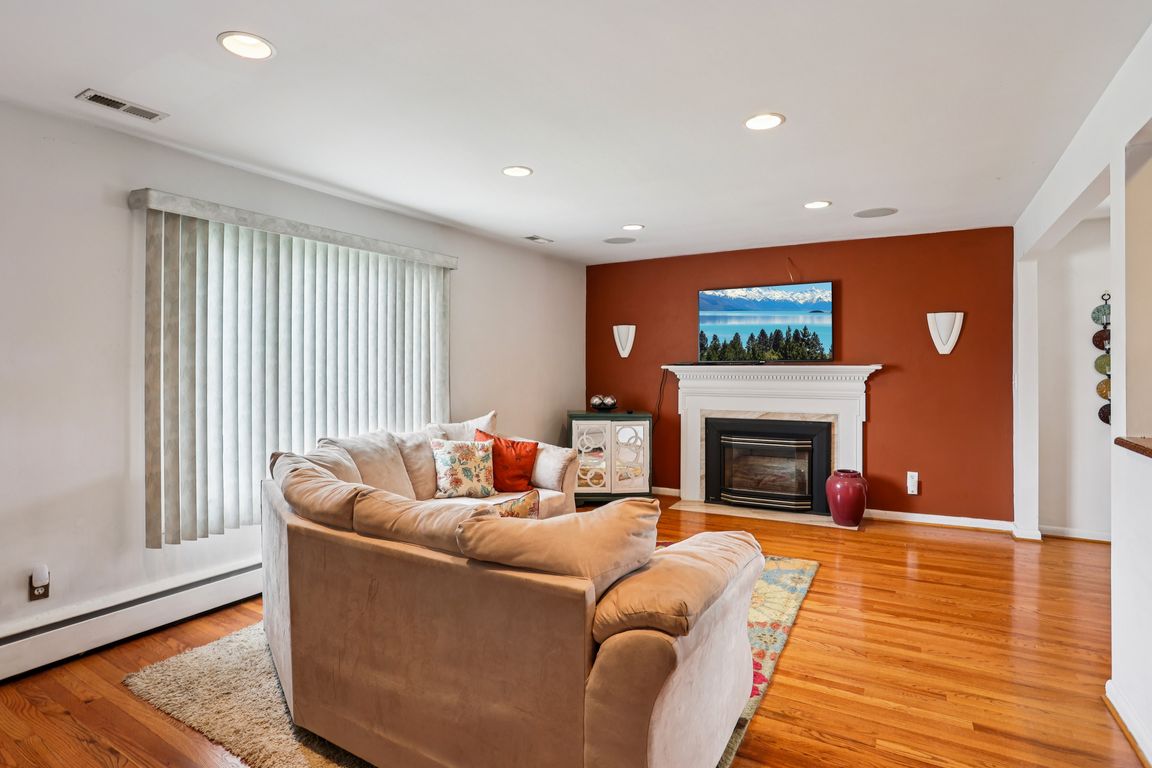
Pending
$380,000
3beds
1,500sqft
11 N Booth Dr, New Castle, DE 19720
3beds
1,500sqft
Single family residence
Built in 1956
7,841 sqft
1 Attached garage space
$253 price/sqft
What's special
Peaceful landscaped lotFinished lower levelSun-filled rear sunroomGenerously sized bedroomsSurround sound speakersModernized kitchen
Welcome to 11 N Booth Road in the highly desirable Penn Acres community of New Castle! This beautifully maintained 3-bedroom, 1.5-bath split-level home is perfectly set on a peaceful, landscaped lot, offering both comfort and convenience. Step inside and you’ll love the bright, open main level featuring a ...
- 14 days |
- 2,662 |
- 139 |
Likely to sell faster than
Source: Bright MLS,MLS#: DENC2089268
Travel times
Living Room
Kitchen
Bedroom
Zillow last checked: 7 hours ago
Listing updated: October 08, 2025 at 03:43am
Listed by:
David Sordelet 302-613-4228,
Real Broker, LLC 3025567215,
Listing Team: Team Sordelet, Co-Listing Team: Team Sordelet,Co-Listing Agent: Rasmey S Hun 302-246-7783,
Real Broker, LLC
Source: Bright MLS,MLS#: DENC2089268
Facts & features
Interior
Bedrooms & bathrooms
- Bedrooms: 3
- Bathrooms: 2
- Full bathrooms: 1
- 1/2 bathrooms: 1
- Main level bathrooms: 1
- Main level bedrooms: 3
Rooms
- Room types: Living Room, Dining Room, Primary Bedroom, Bedroom 2, Kitchen, Family Room, Bedroom 1, Other, Attic
Primary bedroom
- Level: Upper
- Area: 180 Square Feet
- Dimensions: 15 X 12
Primary bedroom
- Level: Unspecified
Bedroom 1
- Level: Upper
- Area: 130 Square Feet
- Dimensions: 13 X 10
Bedroom 2
- Level: Upper
- Area: 110 Square Feet
- Dimensions: 11 X 10
Other
- Features: Attic - Access Panel
- Level: Unspecified
Dining room
- Level: Main
- Area: 195 Square Feet
- Dimensions: 15 X 13
Family room
- Features: Fireplace - Other
- Level: Lower
- Area: 286 Square Feet
- Dimensions: 26 X 11
Kitchen
- Features: Kitchen - Electric Cooking, Kitchen Island, Pantry, Double Sink
- Level: Main
- Area: 120 Square Feet
- Dimensions: 12 X 10
Living room
- Level: Main
- Area: 300 Square Feet
- Dimensions: 20 X 15
Other
- Description: FOYER
- Level: Main
- Area: 120 Square Feet
- Dimensions: 12 X 10
Other
- Description: SUNRM
- Level: Main
- Area: 168 Square Feet
- Dimensions: 14 X 12
Heating
- Hot Water, Oil
Cooling
- Central Air, Electric
Appliances
- Included: Dishwasher, Electric Water Heater
- Laundry: Lower Level
Features
- Kitchen Island, Butlers Pantry, Ceiling Fan(s), Breakfast Area
- Flooring: Wood, Tile/Brick
- Windows: Replacement
- Basement: Finished
- Number of fireplaces: 1
- Fireplace features: Gas/Propane
Interior area
- Total structure area: 1,500
- Total interior livable area: 1,500 sqft
- Finished area above ground: 1,219
- Finished area below ground: 281
Property
Parking
- Total spaces: 1
- Parking features: Garage Door Opener, Attached, Other
- Attached garage spaces: 1
Accessibility
- Accessibility features: None
Features
- Levels: Multi/Split,Two
- Stories: 2
- Patio & porch: Patio, Porch
- Exterior features: Sidewalks
- Pool features: None
- Has spa: Yes
- Spa features: Bath
Lot
- Size: 7,841 Square Feet
- Dimensions: 70.00 x 110.00
Details
- Additional structures: Above Grade, Below Grade
- Parcel number: 10019.20010
- Zoning: NC6.5
- Special conditions: Standard
Construction
Type & style
- Home type: SingleFamily
- Architectural style: Colonial
- Property subtype: Single Family Residence
Materials
- Brick
- Foundation: Concrete Perimeter
- Roof: Shingle
Condition
- New construction: No
- Year built: 1956
Utilities & green energy
- Electric: Circuit Breakers
- Sewer: Public Sewer
- Water: Public
- Utilities for property: Cable Connected
Community & HOA
Community
- Subdivision: Penn Acres
HOA
- Has HOA: No
Location
- Region: New Castle
Financial & listing details
- Price per square foot: $253/sqft
- Tax assessed value: $60,800
- Annual tax amount: $2,445
- Date on market: 9/25/2025
- Listing agreement: Exclusive Right To Sell
- Listing terms: Conventional,VA Loan,FHA 203(b)
- Exclusions: Personal Property
- Ownership: Fee Simple