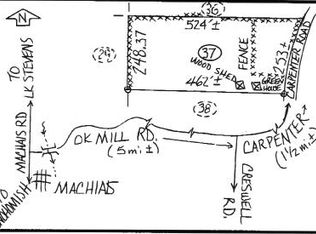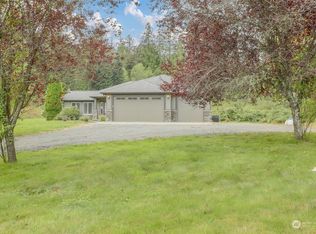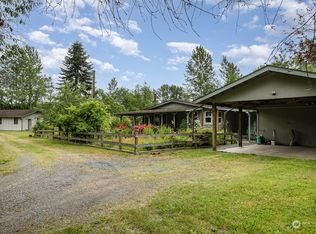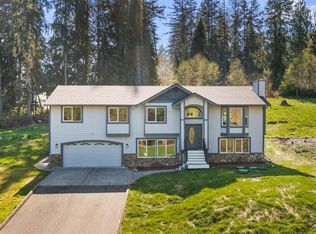Sold
Listed by:
Cheryl Buck,
Buck Real Estate
Bought with: Kelly Right RE of Seattle LLC
$695,000
11 N Carpenter Road, Snohomish, WA 98290
4beds
2,086sqft
Single Family Residence
Built in 2005
2.57 Acres Lot
$768,900 Zestimate®
$333/sqft
$3,582 Estimated rent
Home value
$768,900
$730,000 - $807,000
$3,582/mo
Zestimate® history
Loading...
Owner options
Explore your selling options
What's special
Discover serenity on this spacious 2.5-acre property! This 4-bed, 2.5-bath residence, nestled in a tranquil rural retreat, boasts a charming front and back covered porch/deck. The kitchen, a functional hub with ample counter space, a gas stove, plenty of cabinetry, and a handy pantry, caters to everyday needs. Unwind by the inviting gas fireplace during crisp fall and winter evenings. Upstairs, find all four bedrooms, a guest bathroom, and a practical laundry room. The primary bedroom offers an en-suite bathroom and two generously sized closets. Appreciate the low-maintenance vinyl siding, an attached 2-car garage, ample parking, and RV parking too. Revel in the peaceful embrace of nature and the great outdoors, right in your own backyard!
Zillow last checked: 8 hours ago
Listing updated: February 05, 2024 at 05:50pm
Listed by:
Cheryl Buck,
Buck Real Estate
Bought with:
Jake Stumpf, 21021596
Kelly Right RE of Seattle LLC
Source: NWMLS,MLS#: 2171630
Facts & features
Interior
Bedrooms & bathrooms
- Bedrooms: 4
- Bathrooms: 3
- Full bathrooms: 2
- 1/2 bathrooms: 1
Primary bedroom
- Level: Second
Bedroom
- Level: Second
Bedroom
- Level: Second
Bedroom
- Level: Second
Bathroom full
- Level: Second
Bathroom full
- Level: Second
Other
- Level: Main
Entry hall
- Level: Main
Kitchen with eating space
- Level: Main
Living room
- Level: Main
Utility room
- Level: Second
Heating
- Fireplace(s), Forced Air
Cooling
- None
Appliances
- Included: Dishwasher_, Dryer, Microwave_, Refrigerator_, StoveRange_, Washer, Dishwasher, Microwave, Refrigerator, StoveRange, Water Heater: Gas, Water Heater Location: Garage
Features
- Dining Room, Walk-In Pantry
- Flooring: Vinyl, Vinyl Plank, Carpet
- Windows: Double Pane/Storm Window
- Basement: None
- Number of fireplaces: 1
- Fireplace features: Gas, Main Level: 1, Fireplace
Interior area
- Total structure area: 2,086
- Total interior livable area: 2,086 sqft
Property
Parking
- Total spaces: 2
- Parking features: RV Parking, Attached Garage
- Attached garage spaces: 2
Features
- Levels: Two
- Stories: 2
- Entry location: Main
- Patio & porch: Wall to Wall Carpet, Double Pane/Storm Window, Dining Room, Walk-In Closet(s), Walk-In Pantry, Fireplace, Water Heater
Lot
- Size: 2.57 Acres
- Features: Paved, Secluded, Deck, Patio, RV Parking
- Residential vegetation: Garden Space, Wooded
Details
- Parcel number: 00625300000501
- Zoning description: R5,Jurisdiction: County
- Special conditions: Standard
Construction
Type & style
- Home type: SingleFamily
- Property subtype: Single Family Residence
Materials
- Metal/Vinyl
- Foundation: Poured Concrete
- Roof: Composition
Condition
- Very Good
- Year built: 2005
Utilities & green energy
- Electric: Company: PUD
- Sewer: Septic Tank, Company: Septic
- Water: Individual Well, Company: Well
- Utilities for property: Wave ~ Astound
Community & neighborhood
Location
- Region: Snohomish
- Subdivision: Snohomish
Other
Other facts
- Listing terms: Cash Out,Conventional,FHA,State Bond,USDA Loan,VA Loan
- Cumulative days on market: 556 days
Price history
| Date | Event | Price |
|---|---|---|
| 2/5/2024 | Sold | $695,000-0.7%$333/sqft |
Source: | ||
| 1/10/2024 | Pending sale | $699,950$336/sqft |
Source: | ||
| 1/6/2024 | Price change | $699,950-3.5%$336/sqft |
Source: | ||
| 11/29/2023 | Price change | $725,000-3.3%$348/sqft |
Source: | ||
| 11/14/2023 | Listed for sale | $750,000$360/sqft |
Source: | ||
Public tax history
| Year | Property taxes | Tax assessment |
|---|---|---|
| 2024 | $6,157 -1% | $673,600 -1.7% |
| 2023 | $6,222 -0.3% | $685,000 -8.3% |
| 2022 | $6,243 +10.5% | $746,600 +37.2% |
Find assessor info on the county website
Neighborhood: 98290
Nearby schools
GreatSchools rating
- 6/10Machias Elementary SchoolGrades: K-6Distance: 3.4 mi
- 3/10Centennial Middle SchoolGrades: 7-8Distance: 5.4 mi
- 7/10Snohomish High SchoolGrades: 9-12Distance: 8.5 mi
Schools provided by the listing agent
- Elementary: Machias Elem
- Middle: Centennial Mid
- High: Snohomish High
Source: NWMLS. This data may not be complete. We recommend contacting the local school district to confirm school assignments for this home.

Get pre-qualified for a loan
At Zillow Home Loans, we can pre-qualify you in as little as 5 minutes with no impact to your credit score.An equal housing lender. NMLS #10287.
Sell for more on Zillow
Get a free Zillow Showcase℠ listing and you could sell for .
$768,900
2% more+ $15,378
With Zillow Showcase(estimated)
$784,278


