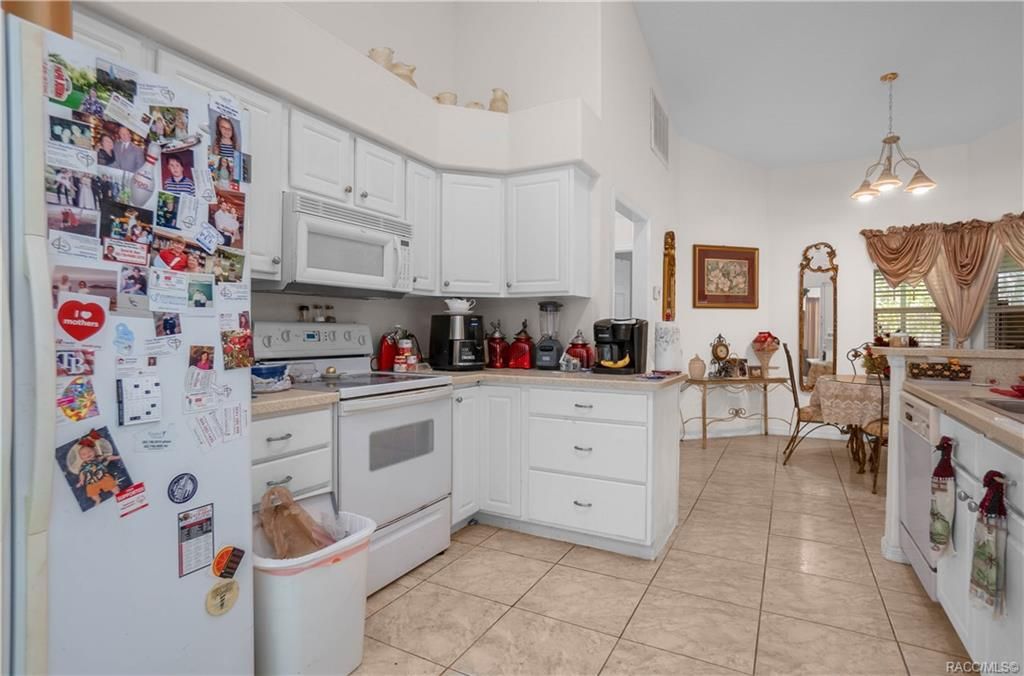
For salePrice cut: $5K (7/2)
$389,900
3beds
1,850sqft
11 N Shadow Wood Dr, Inverness, FL 34450
3beds
1,850sqft
Single family residence
Built in 2005
0.78 Acres
2 Attached garage spaces
$211 price/sqft
What's special
Waterfront dream homeCozy breakfast nookStylish breakfast barSoaking tubTranquil waterfront viewsInviting kitchenFormal dining area
Welcome to your waterfront dream home just outside the ever so desirable city of Inverness, Florida! This charming 3/2/2 with direct access to the Tsala Apopka Chain offers 1,850 square feet of thoughtfully designed living space, complete with a seamless blend of carpet and tile flooring throughout. The heart of the ...
- 134 days
- on Zillow |
- 655 |
- 16 |
Likely to sell faster than
Source: Realtors Association of Citrus County,MLS#: 841737 Originating MLS: Realtors Association of Citrus County
Originating MLS: Realtors Association of Citrus County
Travel times
Kitchen
Living Room
Primary Bedroom
Zillow last checked: 7 hours ago
Listing updated: July 02, 2025 at 08:27am
Listed by:
Luke Whitehurst 352-476-5578,
Century 21 J.W.Morton R.E.
Source: Realtors Association of Citrus County,MLS#: 841737 Originating MLS: Realtors Association of Citrus County
Originating MLS: Realtors Association of Citrus County
Facts & features
Interior
Bedrooms & bathrooms
- Bedrooms: 3
- Bathrooms: 2
- Full bathrooms: 2
Primary bedroom
- Features: Primary Suite
- Level: Main
- Dimensions: 12.60 x 18.10
Bedroom
- Level: Main
- Dimensions: 10.60 x 14.20
Bedroom
- Level: Main
- Dimensions: 10.60 x 14.60
Primary bathroom
- Level: Main
- Dimensions: 12.50 x 12.70
Bathroom
- Level: Main
- Dimensions: 9.10 x 10.30
Breakfast room nook
- Level: Main
- Dimensions: 11.70 x 10.90
Dining room
- Level: Main
- Dimensions: 12.90 x 17.10
Garage
- Level: Main
- Dimensions: 23.00 x 22.00
Kitchen
- Level: Main
- Dimensions: 12.50 x 10.80
Living room
- Level: Main
- Dimensions: 15.80 x 27.00
Other
- Level: Main
- Dimensions: 8.30 x 5.20
Other
- Level: Main
- Dimensions: 31.40 x 10.00
Heating
- Heat Pump
Cooling
- Central Air, Electric
Appliances
- Included: Dryer, Dishwasher, Electric Oven, Electric Range, Disposal, Microwave, Refrigerator, Water Heater, Washer
- Laundry: In Garage
Features
- Breakfast Bar, Bathtub, Cathedral Ceiling(s), Dual Sinks, Eat-in Kitchen, Jetted Tub, Laminate Counters, Main Level Primary, Primary Suite, Split Bedrooms, Separate Shower, Tub Shower, Walk-In Closet(s), Wood Cabinets, Window Treatments, First Floor Entry, Sliding Glass Door(s)
- Flooring: Carpet, Tile
- Doors: Double Door Entry, Sliding Doors
- Windows: Blinds, Double Hung, Double Pane Windows, Drapes
Interior area
- Total structure area: 2,774
- Total interior livable area: 1,850 sqft
Property
Parking
- Total spaces: 2
- Parking features: Attached, Concrete, Driveway, Garage, Paved, Garage Door Opener
- Attached garage spaces: 2
- Has uncovered spaces: Yes
Features
- Levels: One
- Stories: 1
- Exterior features: Landscaping, Lighting, Rain Gutters, Concrete Driveway, Paved Driveway, Room For Pool
- Pool features: None
- Has spa: Yes
- Fencing: Chain Link
- Waterfront features: Lake Privileges, Lake Front, Waterfront
- Frontage type: Lakefront,Waterfront
Lot
- Size: 0.78 Acres
- Dimensions: 162 x 218
- Features: Flat, Trees
Details
- Additional structures: Shed(s)
- Parcel number: 2314010
- Zoning: CLR
- Special conditions: Standard
Construction
Type & style
- Home type: SingleFamily
- Architectural style: One Story
- Property subtype: Single Family Residence
Materials
- Foundation: Slab
- Roof: Asphalt,Shingle,Ridge Vents
Condition
- New construction: No
- Year built: 2005
Utilities & green energy
- Sewer: Septic Tank
- Water: Well
- Utilities for property: High Speed Internet Available
Community & HOA
Community
- Features: Shopping
- Security: Smoke Detector(s)
- Subdivision: Shadow Wood
HOA
- Has HOA: No
Location
- Region: Inverness
Financial & listing details
- Price per square foot: $211/sqft
- Tax assessed value: $337,699
- Annual tax amount: $1,764
- Date on market: 4/14/2025
- Listing terms: Cash,Conventional,FHA,USDA Loan,VA Loan
- Road surface type: Paved