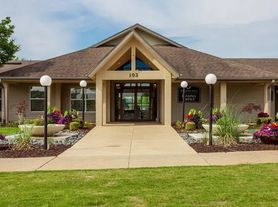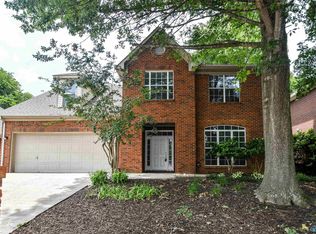Welcome to your new home in Lake Forest! $25 per pet, per month. Refrigerator and new washer/dryer included! Gas fireplace, renovated kitchen + new refrigerator & dishwasher, high ceilings, 2 car garage, new water heater, sprinkler system, and a large backyard! Rent also includes use of the Lake Forest community pool, clubhouse and tennis courts. Located conveniently near Madison, The Trash Panda's Stadium, Bridge Street, Research Park and Redstone Arsenal Gate 7! HVAC's 2021 & 2022, home is wired for google fiber and renter has option to set up the ADT security system if they like. You won't want to miss this one!
Properties marked with this icon are provided courtesy of the Valley MLS IDX Database. Some or all of the listings displayed may not belong to the firm whose website is being visited.
All information provided is deemed reliable but is not guaranteed and should be independently verified.
Copyright 2022 Valley MLS
House for rent
$2,050/mo
11 Nandina Ln SW, Huntsville, AL 35824
3beds
2,435sqft
Price may not include required fees and charges.
Singlefamily
Available now
Cats, dogs OK
-- A/C
In unit laundry
-- Parking
Central, fireplace
What's special
Large backyardHigh ceilingsRenovated kitchen
- 14 days |
- -- |
- -- |
Travel times
Looking to buy when your lease ends?
Get a special Zillow offer on an account designed to grow your down payment. Save faster with up to a 6% match & an industry leading APY.
Offer exclusive to Foyer+; Terms apply. Details on landing page.
Facts & features
Interior
Bedrooms & bathrooms
- Bedrooms: 3
- Bathrooms: 3
- Full bathrooms: 2
- 1/2 bathrooms: 1
Rooms
- Room types: Dining Room, Master Bath
Heating
- Central, Fireplace
Appliances
- Included: Dishwasher, Disposal, Dryer, Microwave, Range, Refrigerator, Washer
- Laundry: In Unit
Features
- Has fireplace: Yes
Interior area
- Total interior livable area: 2,435 sqft
Property
Parking
- Details: Contact manager
Features
- Stories: 2
- Exterior features: Bath:Powder1/2, Bathroom 1, Bedroom, Bedroom 2, Driveway-Concrete, Garage-Two Car, Gas Log, Gas Water Heater, Heating system: Central 2, Kitchen, Laundry, Living Room, Master Bedroom
Details
- Parcel number: 2502031001006006
Construction
Type & style
- Home type: SingleFamily
- Property subtype: SingleFamily
Condition
- Year built: 2007
Community & HOA
Location
- Region: Huntsville
Financial & listing details
- Lease term: 12 Months
Price history
| Date | Event | Price |
|---|---|---|
| 10/8/2025 | Listed for rent | $2,050+36.7%$1/sqft |
Source: ValleyMLS #21900967 | ||
| 9/16/2025 | Listing removed | $380,000$156/sqft |
Source: | ||
| 8/27/2025 | Price change | $380,000-4.8%$156/sqft |
Source: | ||
| 6/14/2025 | Price change | $399,000-2.7%$164/sqft |
Source: | ||
| 5/21/2025 | Listed for sale | $410,000+28.5%$168/sqft |
Source: | ||

