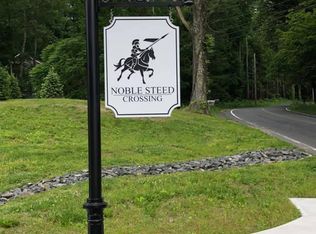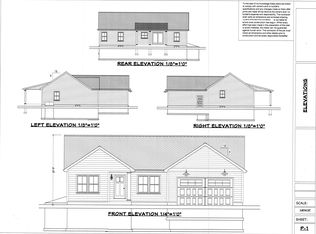Sold for $804,000 on 07/28/25
$804,000
11 Noble Steed Xing, Southwick, MA 01077
5beds
3,100sqft
Single Family Residence
Built in 2018
1.35 Acres Lot
$815,300 Zestimate®
$259/sqft
$4,414 Estimated rent
Home value
$815,300
$742,000 - $897,000
$4,414/mo
Zestimate® history
Loading...
Owner options
Explore your selling options
What's special
A showpiece of CUSTOM DESIGN and CRAFTSMANSHIP, this stunning Southwick home sits on over an acre of manicured land w/ every feature tailored for exceptional living. The vaulted living area features a grand fireplace, floor to ceiling windows, hwd floors, board & batten- wall paneling in the DR. The gourmet kitchen includes granite countertops, a large center island, double wall oven, & a walk-in pantry. The first floor primary suite displays a lighted tray ceiling, private access to the deck, a tiled walk-in shower w/glass doors, a double vanity, radiant floors & private walk in closet. The second floor hosts 3 spacious bdrms, a home office (5th bdrm) & a loft w/ sitting area. Step outside to a new composite deck w/ hot tub, overlooking a landscaped yard abutting the woods. NEW 12X22 shed. Additional highlights include a two-story foyer, upgraded lighting,1st floor laundry, 2 car garage. Conveniently located near shopping centers & local amenities.
Zillow last checked: 8 hours ago
Listing updated: July 28, 2025 at 11:32am
Listed by:
Marisol Franco 413-427-0151,
Coldwell Banker Realty - Western MA 413-567-8931
Bought with:
Claire Kenna
Coldwell Banker Realty - Western MA
Source: MLS PIN,MLS#: 73382353
Facts & features
Interior
Bedrooms & bathrooms
- Bedrooms: 5
- Bathrooms: 3
- Full bathrooms: 2
- 1/2 bathrooms: 1
Primary bedroom
- Features: Coffered Ceiling(s), Walk-In Closet(s), Flooring - Hardwood, Cable Hookup, Exterior Access, Recessed Lighting
- Level: First
Bedroom 2
- Features: Closet, Flooring - Wall to Wall Carpet
- Level: Second
Bedroom 3
- Features: Closet, Flooring - Wall to Wall Carpet
- Level: Second
Bedroom 4
- Features: Closet, Flooring - Wall to Wall Carpet
- Level: Second
Bedroom 5
- Features: Closet, Flooring - Wall to Wall Carpet
- Level: Second
Primary bathroom
- Features: Yes
Dining room
- Features: Flooring - Hardwood, Open Floorplan
Family room
- Features: Vaulted Ceiling(s), Flooring - Hardwood, Cable Hookup, Exterior Access
- Level: Main,First
Kitchen
- Features: Pantry, Countertops - Upgraded, Kitchen Island, Cabinets - Upgraded, Stainless Steel Appliances
- Level: First
Living room
- Features: Vaulted Ceiling(s), Flooring - Hardwood, Open Floorplan, Recessed Lighting
- Level: First
Heating
- Forced Air, Propane
Cooling
- Central Air
Appliances
- Laundry: First Floor
Features
- Loft
- Flooring: Carpet, Hardwood, Flooring - Hardwood
- Basement: Full
- Number of fireplaces: 1
- Fireplace features: Living Room
Interior area
- Total structure area: 3,100
- Total interior livable area: 3,100 sqft
- Finished area above ground: 3,100
Property
Parking
- Total spaces: 8
- Parking features: Attached, Off Street
- Attached garage spaces: 2
- Uncovered spaces: 6
Features
- Patio & porch: Deck - Composite
- Exterior features: Deck - Composite, Rain Gutters, Storage, Sprinkler System
Lot
- Size: 1.35 Acres
- Features: Wooded, Level
Details
- Parcel number: 5027014
- Zoning: RES
Construction
Type & style
- Home type: SingleFamily
- Architectural style: Colonial
- Property subtype: Single Family Residence
Materials
- Frame
- Foundation: Concrete Perimeter
- Roof: Shingle
Condition
- Year built: 2018
Utilities & green energy
- Electric: Circuit Breakers
- Sewer: Private Sewer
- Water: Private
Community & neighborhood
Community
- Community features: Shopping, Golf, House of Worship
Location
- Region: Southwick
Other
Other facts
- Road surface type: Paved
Price history
| Date | Event | Price |
|---|---|---|
| 7/28/2025 | Sold | $804,000-2.5%$259/sqft |
Source: MLS PIN #73382353 | ||
| 5/29/2025 | Listed for sale | $825,000+8.3%$266/sqft |
Source: MLS PIN #73382353 | ||
| 7/8/2022 | Sold | $762,000+9%$246/sqft |
Source: MLS PIN #72987547 | ||
| 5/25/2022 | Listed for sale | $699,000+7.5%$225/sqft |
Source: MLS PIN #72987547 | ||
| 11/9/2020 | Listing removed | $650,000$210/sqft |
Source: Rovithis Realty, LLC #72723498 | ||
Public tax history
| Year | Property taxes | Tax assessment |
|---|---|---|
| 2025 | $11,223 +5.7% | $720,800 +5% |
| 2024 | $10,620 +7.9% | $686,500 +12.4% |
| 2023 | $9,840 +4.4% | $610,800 +10% |
Find assessor info on the county website
Neighborhood: 01077
Nearby schools
GreatSchools rating
- NAWoodland Elementary SchoolGrades: PK-2Distance: 3.5 mi
- 5/10Southwick-Tolland Regional High SchoolGrades: 7-12Distance: 3.6 mi
- 5/10Powder Mill SchoolGrades: 3-6Distance: 3.5 mi

Get pre-qualified for a loan
At Zillow Home Loans, we can pre-qualify you in as little as 5 minutes with no impact to your credit score.An equal housing lender. NMLS #10287.
Sell for more on Zillow
Get a free Zillow Showcase℠ listing and you could sell for .
$815,300
2% more+ $16,306
With Zillow Showcase(estimated)
$831,606
