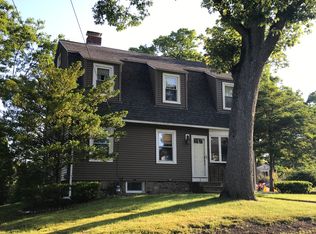Sold for $610,000
$610,000
11 Norfolk Rd, Braintree, MA 02184
3beds
1,436sqft
Single Family Residence
Built in 1936
7,884 Square Feet Lot
$661,100 Zestimate®
$425/sqft
$3,257 Estimated rent
Home value
$661,100
$628,000 - $694,000
$3,257/mo
Zestimate® history
Loading...
Owner options
Explore your selling options
What's special
The prime Braintree locality offers easy access to the highway, shopping, and dining. This property presents a choice between cherishing the existing home or capitalizing on expansion opportunities to tailor it to your preferences. The second-floor great room is already furnished, heated, and adaptable to serve as an extra bedroom, sitting area, office space, playroom, or extend further. The Morrison Elementary School is conveniently situated just a short stroll away. The house is already equipped with GAS, ensuring a hassle-free conversion. Additionally, the first floor boasts newer Anderson windows, refinished floors, and freshly painted walls. From the kitchen, a slider opens to a back deck that overlooks a well-maintained fenced-in yard and Stone Patio with enough space for summer entertaining, such as a Hot Tub or an above-ground pool. Two driveways accommodate ample parking, and the neighborhood is peaceful and serene. Offers Due if any, by 2 PM on Monday 04/24/2023
Zillow last checked: 8 hours ago
Listing updated: June 01, 2023 at 07:01am
Listed by:
John Saleh 617-775-0894,
Centre Realty Group 617-332-0077
Bought with:
Tyler Siegal
Compass
Source: MLS PIN,MLS#: 73101289
Facts & features
Interior
Bedrooms & bathrooms
- Bedrooms: 3
- Bathrooms: 2
- Full bathrooms: 1
- 1/2 bathrooms: 1
Primary bedroom
- Features: Closet, Flooring - Hardwood
- Level: First
- Area: 145.41
- Dimensions: 11.1 x 13.1
Bedroom 2
- Features: Closet, Flooring - Hardwood
- Level: First
- Area: 126.36
- Dimensions: 10.8 x 11.7
Bedroom 3
- Features: Flooring - Hardwood
- Level: Second
- Area: 243.36
- Dimensions: 7.8 x 31.2
Bathroom 1
- Features: Bathroom - Half
- Level: First
Bathroom 2
- Level: Basement
Dining room
- Features: Flooring - Stone/Ceramic Tile
- Level: First
- Area: 141.57
- Dimensions: 11.7 x 12.1
Kitchen
- Features: Flooring - Stone/Ceramic Tile
- Level: First
- Area: 93.96
- Dimensions: 8.1 x 11.6
Living room
- Features: Flooring - Hardwood
- Level: First
- Area: 212.4
- Dimensions: 12 x 17.7
Heating
- Hot Water, Steam, Oil
Cooling
- Window Unit(s)
Appliances
- Included: Gas Water Heater, Range, Dishwasher, Microwave, Refrigerator, Washer, Dryer
- Laundry: In Basement, Gas Dryer Hookup
Features
- Flooring: Tile, Hardwood
- Windows: Insulated Windows
- Basement: Partial,Walk-Out Access,Interior Entry,Garage Access,Unfinished
- Number of fireplaces: 1
- Fireplace features: Living Room
Interior area
- Total structure area: 1,436
- Total interior livable area: 1,436 sqft
Property
Parking
- Total spaces: 6
- Parking features: Attached, Under, Garage Door Opener, Heated Garage, Paved Drive, Off Street
- Attached garage spaces: 1
- Uncovered spaces: 5
Features
- Patio & porch: Deck, Patio
- Exterior features: Deck, Patio, Storage, Fenced Yard
- Fencing: Fenced
Lot
- Size: 7,884 sqft
Details
- Parcel number: 22323
- Zoning: B
Construction
Type & style
- Home type: SingleFamily
- Architectural style: Cape
- Property subtype: Single Family Residence
Materials
- Frame
- Foundation: Concrete Perimeter
- Roof: Shingle
Condition
- Year built: 1936
Utilities & green energy
- Electric: 100 Amp Service
- Sewer: Public Sewer
- Water: Public
- Utilities for property: for Gas Range, for Gas Oven, for Gas Dryer
Community & neighborhood
Security
- Security features: Security System
Community
- Community features: Public Transportation, Shopping, Walk/Jog Trails, Highway Access, House of Worship, Public School, T-Station
Location
- Region: Braintree
Price history
| Date | Event | Price |
|---|---|---|
| 5/31/2023 | Sold | $610,000+5.5%$425/sqft |
Source: MLS PIN #73101289 Report a problem | ||
| 4/24/2023 | Contingent | $578,000$403/sqft |
Source: MLS PIN #73101289 Report a problem | ||
| 4/20/2023 | Listed for sale | $578,000$403/sqft |
Source: MLS PIN #73101289 Report a problem | ||
| 3/3/2023 | Listing removed | $578,000$403/sqft |
Source: MLS PIN #73062407 Report a problem | ||
| 2/5/2023 | Contingent | $578,000$403/sqft |
Source: MLS PIN #73062407 Report a problem | ||
Public tax history
| Year | Property taxes | Tax assessment |
|---|---|---|
| 2025 | $6,044 +11.1% | $605,600 +5.6% |
| 2024 | $5,438 +4.7% | $573,600 +7.8% |
| 2023 | $5,192 +5.3% | $532,000 +7.3% |
Find assessor info on the county website
Neighborhood: 02184
Nearby schools
GreatSchools rating
- 4/10Morrison Elementary SchoolGrades: K-4Distance: 0.1 mi
- 6/10East Middle SchoolGrades: 5-8Distance: 0.7 mi
- 8/10Braintree High SchoolGrades: 9-12Distance: 2 mi
Schools provided by the listing agent
- Elementary: Morrisson
- Middle: East Middle S
- High: Bhs
Source: MLS PIN. This data may not be complete. We recommend contacting the local school district to confirm school assignments for this home.
Get a cash offer in 3 minutes
Find out how much your home could sell for in as little as 3 minutes with a no-obligation cash offer.
Estimated market value$661,100
Get a cash offer in 3 minutes
Find out how much your home could sell for in as little as 3 minutes with a no-obligation cash offer.
Estimated market value
$661,100
