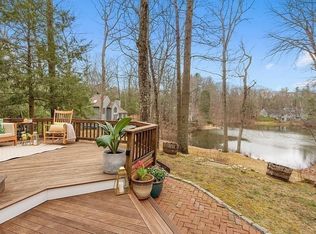Unparalleled rental opportunity in this Contemporary Cape style home offering the potential for one floor living as well as additional family spaces on the second floor and finished lower-level with opportunities for in-home office, recreation space and extra storage. A spacious living room with fireplace is surrounded by walls of glass and opens seamlessly to a generous dining room. Enjoy the large eat-in kitchen with custom cabinetry and abundant counter and storage space. The first-floor master bedroom features a handsomely updated, generous master bath and spacious walk-in closet, complemented by a second meticulously updated full bath, bedroom and den. Two car garage. Picture perfect inside and out, relax on the patio in your private, well landscaped yard complete with swing set and climbing structure. Ideally located in a cul-de-sac neighborhood near major commuting routes and Lincoln's network of trails. Available furnished or unfurnished. No pets. Available August 15th.
This property is off market, which means it's not currently listed for sale or rent on Zillow. This may be different from what's available on other websites or public sources.
