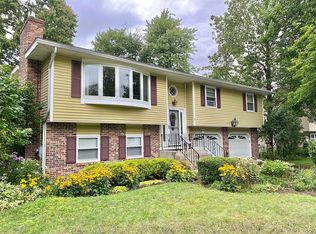Closed
Listed by:
Derek Greene,
Derek Greene 860-560-1006
Bought with: Chenette Real Estate
$632,450
11 O'Brien Drive, South Burlington, VT 05403
4beds
2,600sqft
Single Family Residence
Built in 1981
10,454.4 Square Feet Lot
$660,000 Zestimate®
$243/sqft
$4,053 Estimated rent
Home value
$660,000
$627,000 - $693,000
$4,053/mo
Zestimate® history
Loading...
Owner options
Explore your selling options
What's special
This home comes with many upgrades, including new counter tops and faucets in the kitchen and bathrooms. Newer appliances. New wood floors in upstairs bedrooms. The bathrooms are all tile. Fresh paint in most rooms in 2022. The back deck is IPE hardwood. Lower patio & hot tub gazebo area are Trex decking. There was a new roof put on in 2019. Solar panels and an EV charger were added in the fall of 2022, helping to lower your carbon footprint as well as ‘fueling’ your car. The backyard is a beautiful oasis for relaxing, with a deck & a patio, as well as a new covered hot tub to allow for enjoyment in all weather. There are at least 4 different varieties of lilac trees and a few different varieties of hydrangeas that border the property! A HUGE bonus … this yard is set up with a programmable, automatic Huskavarna lawnmower, which will come with the property. Well established flower gardens as well as a fire pit make this yard a great place to enjoy summer evenings after a swim in the pool. The 2020 Kona above ground Pool (made in Italy) and 2022 Bullfrog 6 person hot tub are negotiable if not interested in them. There’s a doggy door through the laundry room to the partially fenced backyard. Only a few minutes from the airport. Close to shopping, and a quick stroll to the middle & high schools.
Zillow last checked: 8 hours ago
Listing updated: June 28, 2023 at 08:16am
Listed by:
Derek Greene,
Derek Greene 860-560-1006
Bought with:
Brad Chenette
Chenette Real Estate
Source: PrimeMLS,MLS#: 4944375
Facts & features
Interior
Bedrooms & bathrooms
- Bedrooms: 4
- Bathrooms: 3
- Full bathrooms: 2
- 1/2 bathrooms: 1
Heating
- Natural Gas, Baseboard, Hot Water, Zoned
Cooling
- None
Appliances
- Included: ENERGY STAR Qualified Dishwasher, ENERGY STAR Qualified Dryer, Microwave, ENERGY STAR Qualified Refrigerator, ENERGY STAR Qualified Washer, Gas Water Heater
Features
- Ceiling Fan(s), Natural Woodwork
- Flooring: Ceramic Tile, Hardwood, Vinyl
- Windows: Blinds
- Has basement: No
Interior area
- Total structure area: 3,160
- Total interior livable area: 2,600 sqft
- Finished area above ground: 2,600
- Finished area below ground: 0
Property
Parking
- Total spaces: 4
- Parking features: Paved, Finished, Heated Garage, Driveway, Garage, Parking Spaces 4, Underground
- Garage spaces: 2
- Has uncovered spaces: Yes
Features
- Levels: Two,Split Level
- Stories: 2
- Patio & porch: Patio, Covered Porch
- Exterior features: Deck, Shed
- Has private pool: Yes
- Pool features: Above Ground
- Frontage length: Road frontage: 100
Lot
- Size: 10,454 sqft
- Features: City Lot, Curbing, Landscaped, Neighborhood
Details
- Parcel number: 60018812395
- Zoning description: RES
- Other equipment: Satellite Dish
Construction
Type & style
- Home type: SingleFamily
- Property subtype: Single Family Residence
Materials
- Fiberglss Batt Insulation, Foam Insulation, Wood Frame, Brick Exterior, Vinyl Siding
- Foundation: Block
- Roof: Asphalt Shingle
Condition
- New construction: No
- Year built: 1981
Utilities & green energy
- Electric: 100 Amp Service
- Sewer: Public Sewer
- Utilities for property: Cable at Site, Gas On-Site, Satellite
Community & neighborhood
Security
- Security features: Battery Smoke Detector
Location
- Region: South Burlington
Other
Other facts
- Road surface type: Paved
Price history
| Date | Event | Price |
|---|---|---|
| 6/23/2023 | Sold | $632,450+2.8%$243/sqft |
Source: | ||
| 5/31/2023 | Contingent | $615,000$237/sqft |
Source: | ||
| 3/1/2023 | Listed for sale | $615,000$237/sqft |
Source: | ||
Public tax history
| Year | Property taxes | Tax assessment |
|---|---|---|
| 2024 | -- | $405,600 |
| 2023 | -- | $405,600 |
| 2022 | -- | $405,600 |
Find assessor info on the county website
Neighborhood: 05403
Nearby schools
GreatSchools rating
- 8/10Rick Marcotte Central SchoolGrades: PK-5Distance: 0.5 mi
- 7/10Frederick H. Tuttle Middle SchoolGrades: 6-8Distance: 0.3 mi
- 10/10South Burlington High SchoolGrades: 9-12Distance: 0.4 mi
Schools provided by the listing agent
- Elementary: Rick Marcotte Central School
- Middle: Frederick H. Tuttle Middle Sch
- High: South Burlington High School
- District: South Burlington Sch Distict
Source: PrimeMLS. This data may not be complete. We recommend contacting the local school district to confirm school assignments for this home.

Get pre-qualified for a loan
At Zillow Home Loans, we can pre-qualify you in as little as 5 minutes with no impact to your credit score.An equal housing lender. NMLS #10287.
