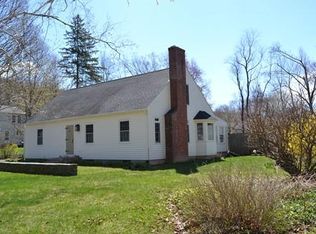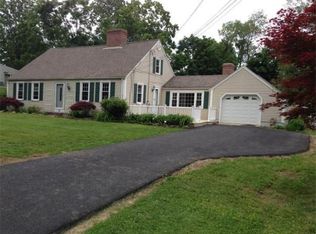One floor living awaits! Renovated Ranch with open floor plan in a desirable Wilbraham neighborhood. The heart of the home is the beautiful open concept kitchen with ss appliances including Wolf 5 burner cooktop, solid wood cabinetry, granite counters, and extensive of storage. The kitchen opens to the Dining/Living Room with a gas fireplace and built in bookcases. The light-filled Family Room is another great spot to gather and has garage and patio access. Primary Bedroom with Bath and large closets. The two additional bedrooms share another full bath with laundry. The home has Anderson replacement windows, hardwood floors throughout, crown molding, custom millwork, central air, public water and sewer. Beautiful & private yard with mature plantings and paver patio. Best offers by Saturday, 11/26 at 5pm.
This property is off market, which means it's not currently listed for sale or rent on Zillow. This may be different from what's available on other websites or public sources.


