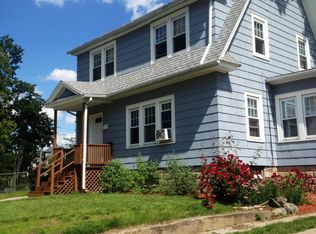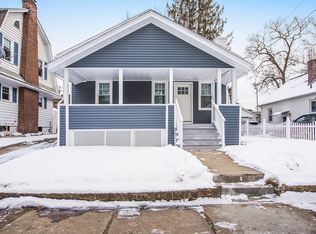Welcome home to this wonderful, spacious colonial with updated kitchen, 2 large BRs on the 2nd floor, 2 full baths & a 3rd BR in the finished basement. Lovingly cared for with amazing curb appeal, this home offers an updated granite & S/S kitchen, hardwood floors throughout, beautiful formal dining room open to the living room and the relaxing sunroom. 1st floor full bath is updated with tile floor and walk-in shower. 2nd floor full bath is updated with tile floor and jetted tub & the walk-up attic offers more options! Downstairs in the walk-out basement find a finished family room & 3rd bedroom as well as lots of extra storage. Outside enjoy a meticulous yard with perennials & an oversized deck with gazebos to stay for buyers enjoyment. A BRAND NEW roof, newer water heater & gas boiler, fenced in yard and a 2-car garage all located close to highways and amenities in a great Pine Point neighborhood!
This property is off market, which means it's not currently listed for sale or rent on Zillow. This may be different from what's available on other websites or public sources.

