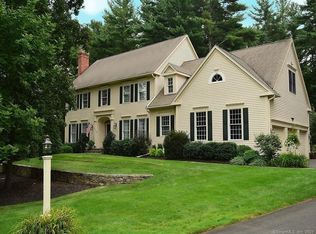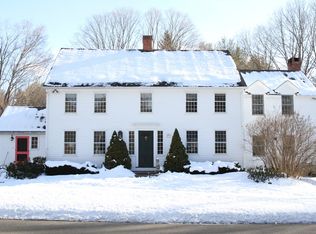Sold for $1,000,000 on 05/01/23
$1,000,000
11 Old Stone Crossing, Simsbury, CT 06092
5beds
5,774sqft
Single Family Residence
Built in 1996
1.75 Acres Lot
$1,191,500 Zestimate®
$173/sqft
$6,015 Estimated rent
Home value
$1,191,500
$1.12M - $1.27M
$6,015/mo
Zestimate® history
Loading...
Owner options
Explore your selling options
What's special
Welcome home! This stunning 5-bedroom, 5-bath colonial on a quiet cul-de-sac street is just minutes from all your shopping and entertainment needs. Upon entering, you are greeted by hardwood floors and a sweeping staircase. The gourmet kitchen features a sizeable island, granite countertops, and SS appliances. The main level also boasts an open concept living room/dining room with a fireplace, ideal for hosting holidays/large gatherings; a family room with a field stone fireplace; a home office; 2 half baths; a mudroom area; and a sizeable laundry room with outdoor access. Step outside onto an expansive bluestone patio. Enjoy the music emanating from the exterior speakers and relax in the shade of the custom pergola and serenity of the private yard. Utilize the large flat yard for outdoor activities or head across the street to the pond for a friendly neighborhood game of ice hockey. Upstairs, the primary suite has a large walk-in closet, a fireplace, and full bath with a jetted spa tub. The 2nd level also offers 4 additional bedrooms, 2 additional full baths and an unfinished bonus room ready to be converted into your dream space. Grab your popcorn and head down to the updated lower level to watch your favorite movie in the home theatre with drop down screen and surround sound audio. The lower level also offers a rec/play area, a crafting room/additional office space, and a workshop. Easy access to Hartford, Bradley International Airport, Boston, and NYC. This is a must see!
Zillow last checked: 8 hours ago
Listing updated: July 09, 2024 at 08:17pm
Listed by:
Julie Sirois 860-214-7767,
Berkshire Hathaway NE Prop. 860-658-1981
Bought with:
Kathleen J. Shippee, RES.0756925
Berkshire Hathaway NE Prop.
Source: Smart MLS,MLS#: 170551418
Facts & features
Interior
Bedrooms & bathrooms
- Bedrooms: 5
- Bathrooms: 5
- Full bathrooms: 3
- 1/2 bathrooms: 2
Primary bedroom
- Features: Ceiling Fan(s), Fireplace, Full Bath, Walk-In Closet(s), Wall/Wall Carpet
- Level: Upper
Bedroom
- Features: Wall/Wall Carpet
- Level: Upper
Bedroom
- Features: Wall/Wall Carpet
- Level: Upper
Bedroom
- Features: Wall/Wall Carpet
- Level: Upper
Bedroom
- Features: Wall/Wall Carpet
- Level: Upper
Primary bathroom
- Features: Double-Sink, Stall Shower, Tile Floor, Whirlpool Tub
- Level: Upper
Bathroom
- Features: High Ceilings, Hardwood Floor
- Level: Main
Bathroom
- Features: High Ceilings, Tile Floor
- Level: Main
Bathroom
- Features: Double-Sink, Tile Floor, Tub w/Shower
- Level: Upper
Bathroom
- Features: Travertine Floor, Tub w/Shower
- Level: Upper
Dining room
- Features: High Ceilings, Hardwood Floor
- Level: Main
Family room
- Features: High Ceilings, Bookcases, Built-in Features, Fireplace, French Doors, Wall/Wall Carpet
- Level: Main
Kitchen
- Features: High Ceilings, Dining Area, French Doors, Granite Counters, Kitchen Island, Pantry
- Level: Main
Living room
- Features: High Ceilings, Fireplace, Hardwood Floor
- Level: Main
Office
- Features: High Ceilings, Bookcases, Built-in Features, Hardwood Floor
- Level: Main
Heating
- Forced Air, Natural Gas
Cooling
- Central Air, Zoned
Appliances
- Included: Gas Range, Microwave, Range Hood, Refrigerator, Dishwasher, Disposal, Washer, Dryer, Gas Water Heater
- Laundry: Main Level
Features
- Sound System, Entrance Foyer, Smart Thermostat
- Basement: Partially Finished,Garage Access,Storage Space,Sump Pump
- Attic: Pull Down Stairs
- Number of fireplaces: 3
Interior area
- Total structure area: 5,774
- Total interior livable area: 5,774 sqft
- Finished area above ground: 4,142
- Finished area below ground: 1,632
Property
Parking
- Total spaces: 3
- Parking features: Attached, Garage Door Opener
- Attached garage spaces: 3
Features
- Patio & porch: Patio, Porch
- Exterior features: Lighting, Underground Sprinkler
Lot
- Size: 1.75 Acres
- Features: Cul-De-Sac
Details
- Parcel number: 697313
- Zoning: R-40
- Other equipment: Generator
Construction
Type & style
- Home type: SingleFamily
- Architectural style: Colonial
- Property subtype: Single Family Residence
Materials
- Wood Siding
- Foundation: Concrete Perimeter
- Roof: Fiberglass
Condition
- New construction: No
- Year built: 1996
Utilities & green energy
- Sewer: Septic Tank
- Water: Well
- Utilities for property: Underground Utilities, Cable Available
Community & neighborhood
Security
- Security features: Security System
Community
- Community features: Health Club, Medical Facilities, Private School(s), Shopping/Mall
Location
- Region: West Simsbury
- Subdivision: West Simsbury
Price history
| Date | Event | Price |
|---|---|---|
| 5/1/2023 | Sold | $1,000,000+11.1%$173/sqft |
Source: | ||
| 3/6/2023 | Pending sale | $899,900$156/sqft |
Source: | ||
| 3/6/2023 | Contingent | $899,900$156/sqft |
Source: | ||
| 3/3/2023 | Listed for sale | $899,900+50%$156/sqft |
Source: | ||
| 11/1/1996 | Sold | $599,986$104/sqft |
Source: Public Record | ||
Public tax history
| Year | Property taxes | Tax assessment |
|---|---|---|
| 2025 | $23,984 +2.6% | $702,100 |
| 2024 | $23,387 +4.7% | $702,100 |
| 2023 | $22,341 +14.2% | $702,100 +38.6% |
Find assessor info on the county website
Neighborhood: West Simsbury
Nearby schools
GreatSchools rating
- 8/10Tootin' Hills SchoolGrades: K-6Distance: 1.9 mi
- 7/10Henry James Memorial SchoolGrades: 7-8Distance: 4.5 mi
- 10/10Simsbury High SchoolGrades: 9-12Distance: 3.6 mi

Get pre-qualified for a loan
At Zillow Home Loans, we can pre-qualify you in as little as 5 minutes with no impact to your credit score.An equal housing lender. NMLS #10287.
Sell for more on Zillow
Get a free Zillow Showcase℠ listing and you could sell for .
$1,191,500
2% more+ $23,830
With Zillow Showcase(estimated)
$1,215,330
