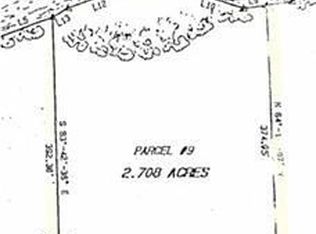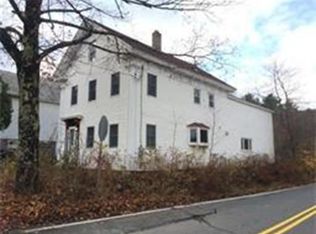Classic Circa 1893 Farmhouse lovely remodeled and restored. Wood floors throughout updated baths,open country kitchen pantry with laundry. First floor bedroom w/half bath. Wonderful side porch facing south allows lots of natural light to flow through this wonderful house. Recent interior painting, Main house roof new in 06,new boiler in 06. All electric upgraded, alarm system in place, New pressure tank and well pump 06. Attached barn solid roof ? 1990 no leaking no issues. Insulation added to house, poured concrete floor in basement. Second bath with shower on first floor remodeled, 3 bedrooms upstairs and walk in attic space. No bath on second floor but several options for one. Ample storage throughout the house and barn. Nice yard with garden space, nice outdoor fireplace for a cozy fire. Wooded and open. In the center of town yet private. On Rt 78/Orange Rd easy commute to many areas. Newer k-6 school, newer library, new restaurant just a few doors down, mins. to NH. Central loc.
This property is off market, which means it's not currently listed for sale or rent on Zillow. This may be different from what's available on other websites or public sources.

