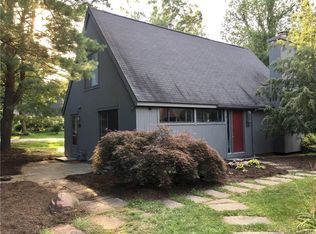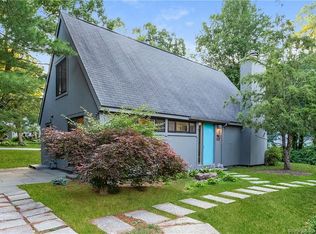Sold for $275,000 on 07/07/23
$275,000
11 Owl Court #11, Avon, CT 06001
2beds
1,192sqft
Single Family Residence
Built in 1978
-- sqft lot
$335,400 Zestimate®
$231/sqft
$2,685 Estimated rent
Home value
$335,400
$319,000 - $356,000
$2,685/mo
Zestimate® history
Loading...
Owner options
Explore your selling options
What's special
Quiet location -at end of culdesac with a large yard surrounding the home. White Kitchen with tile floor has a wall of cabinets and a bump out for dining. The living room and dining room have wall to wall carpet and 3 sets of sliders open to the outside for plenty of natural light. The dining room opens to a private deck .A wood burnin fireplace completes the large combination room, The second floor has an oversized primary bedroom with 2 full closets and hardwood floor. There is a second bedroom with hardwood flooring and full bathroom at the end of the hallway. The windows with broken seals will be replaced.
Zillow last checked: 8 hours ago
Listing updated: July 09, 2023 at 12:26pm
Listed by:
Deborah Northrop 860-877-9771,
Berkshire Hathaway NE Prop. 860-677-7321
Bought with:
Svetlana Chkolnik, RES.0800540
William Pitt Sotheby's Int'l
Source: Smart MLS,MLS#: 170570359
Facts & features
Interior
Bedrooms & bathrooms
- Bedrooms: 2
- Bathrooms: 2
- Full bathrooms: 1
- 1/2 bathrooms: 1
Primary bedroom
- Features: Hardwood Floor
- Level: Upper
- Area: 273 Square Feet
- Dimensions: 14 x 19.5
Bedroom
- Features: Hardwood Floor
- Level: Upper
- Area: 132 Square Feet
- Dimensions: 11 x 12
Bathroom
- Features: Remodeled, Tile Floor, Tub w/Shower
- Level: Upper
Bathroom
- Features: Remodeled, Tile Floor
- Level: Main
Dining room
- Features: Combination Liv/Din Rm, Sliders, Walk-In Closet(s)
- Level: Main
Kitchen
- Features: Breakfast Nook, Ceiling Fan(s), Remodeled, Tile Floor
- Level: Main
- Area: 150 Square Feet
- Dimensions: 7.5 x 20
Living room
- Features: Combination Liv/Din Rm, Fireplace, Sliders, Wall/Wall Carpet
- Level: Main
- Area: 279.5 Square Feet
- Dimensions: 13 x 21.5
Heating
- Gas on Gas, Natural Gas
Cooling
- Central Air
Appliances
- Included: Gas Cooktop, Oven/Range, Refrigerator, Dishwasher, Disposal, Washer, Dryer, Gas Water Heater
- Laundry: Main Level
Features
- Basement: None
- Attic: Access Via Hatch
- Number of fireplaces: 1
Interior area
- Total structure area: 1,192
- Total interior livable area: 1,192 sqft
- Finished area above ground: 1,192
Property
Parking
- Total spaces: 1
- Parking features: Detached, Garage Door Opener, Private, Driveway
- Garage spaces: 1
- Has uncovered spaces: Yes
Features
- Patio & porch: Deck, Patio
- Exterior features: Garden, Tennis Court(s)
Lot
- Features: Cul-De-Sac, Few Trees
Details
- Parcel number: 440017
- Zoning: IP
Construction
Type & style
- Home type: SingleFamily
- Architectural style: Other
- Property subtype: Single Family Residence
Materials
- Wood Siding
- Foundation: Concrete Perimeter
- Roof: Asphalt
Condition
- New construction: No
- Year built: 1978
Utilities & green energy
- Sewer: Public Sewer
- Water: Public
- Utilities for property: Cable Available
Community & neighborhood
Community
- Community features: Planned Unit Development, Near Public Transport, Golf, Health Club, Library, Medical Facilities, Shopping/Mall, Tennis Court(s)
Location
- Region: Avon
- Subdivision: Pond Place
HOA & financial
HOA
- Has HOA: Yes
- HOA fee: $425 annually
- Services included: Trash, Road Maintenance
Price history
| Date | Event | Price |
|---|---|---|
| 7/7/2023 | Sold | $275,000+2.2%$231/sqft |
Source: | ||
| 5/24/2023 | Pending sale | $269,000$226/sqft |
Source: | ||
| 5/24/2023 | Contingent | $269,000$226/sqft |
Source: | ||
| 5/17/2023 | Listed for sale | $269,000+68.1%$226/sqft |
Source: | ||
| 6/20/2012 | Sold | $160,000$134/sqft |
Source: | ||
Public tax history
Tax history is unavailable.
Neighborhood: 06001
Nearby schools
GreatSchools rating
- 7/10Pine Grove SchoolGrades: K-4Distance: 2.5 mi
- 9/10Avon Middle SchoolGrades: 7-8Distance: 1.5 mi
- 10/10Avon High SchoolGrades: 9-12Distance: 1.9 mi
Schools provided by the listing agent
- Middle: Avon,Thompson
- High: Avon
Source: Smart MLS. This data may not be complete. We recommend contacting the local school district to confirm school assignments for this home.

Get pre-qualified for a loan
At Zillow Home Loans, we can pre-qualify you in as little as 5 minutes with no impact to your credit score.An equal housing lender. NMLS #10287.
Sell for more on Zillow
Get a free Zillow Showcase℠ listing and you could sell for .
$335,400
2% more+ $6,708
With Zillow Showcase(estimated)
$342,108
