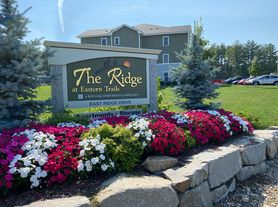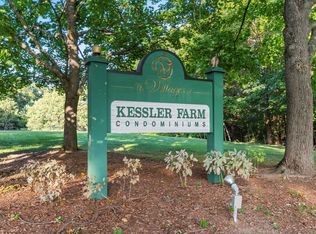Beautiful Amherst single family home nestled near the Souhegan River and adjacent to a golf course with privacy and large living space. Elegant and updated kitchen has new cabinets, stainless steel appliances, granite countertops and hardwood wood floors. Dinning room has charming built-in. Two fireplaces, one brick and the other granite on the main floor are focal points together with large windows to view New England's four seasons. Main floor also has a large laundry room with washer and dryer connections. Four bedrooms await you upstairs, each with huge windows that let in tons of natural light. Modern master bathroom and main bathroom have showers, glass doors and tile. A large finished room in the basement with carpet and a third fireplace provides for additional living space. Enjoy the new large deck to take in the view of the golf course. The newly paved driveway will lead you to the two-car garage.
Close to the village, schools, library and shopping. Easy access to Rt. 101A and 101 East / West and Rt. 122.
Propane force hot water heat and central A/C. Rent is $4,200.00 plus utilities. Good credit and security deposit is required. Request an application for showing.
Bedrooms: 4
Bathrooms: 2.5
2500 sq. ft. on .82 acres
Year Built: 1971
No smoking allowed. No pets.
House for rent
Accepts Zillow applications
$4,200/mo
11 Pinewood Dr, Amherst, NH 03031
4beds
2,500sqft
Price may not include required fees and charges.
Single family residence
Available now
No pets
Central air
Hookups laundry
Attached garage parking
Baseboard, forced air, fireplace
What's special
Two-car garageTwo fireplacesCharming built-inLarge living spaceElegant and updated kitchenNewly paved drivewayNew large deck
- 12 days
- on Zillow |
- -- |
- -- |
Travel times
Facts & features
Interior
Bedrooms & bathrooms
- Bedrooms: 4
- Bathrooms: 3
- Full bathrooms: 3
Rooms
- Room types: Dining Room, Family Room, Master Bath
Heating
- Baseboard, Forced Air, Fireplace
Cooling
- Central Air
Appliances
- Included: Dishwasher, Disposal, Microwave, Oven, Range Oven, Refrigerator, WD Hookup
- Laundry: Hookups
Features
- Storage, WD Hookup
- Flooring: Hardwood
- Has fireplace: Yes
Interior area
- Total interior livable area: 2,500 sqft
Property
Parking
- Parking features: Attached, Off Street
- Has attached garage: Yes
- Details: Contact manager
Features
- Patio & porch: Deck
- Exterior features: Granite countertop, Heating system: Baseboard, Heating system: Forced Air, Lawn, Living room, Stainless steel appliances
Details
- Parcel number: AMHSM003B020L000
Construction
Type & style
- Home type: SingleFamily
- Property subtype: Single Family Residence
Condition
- Year built: 1971
Utilities & green energy
- Utilities for property: Cable Available
Community & HOA
Location
- Region: Amherst
Financial & listing details
- Lease term: 1 Year
Price history
| Date | Event | Price |
|---|---|---|
| 9/21/2025 | Listed for rent | $4,200+40%$2/sqft |
Source: Zillow Rentals | ||
| 3/1/2021 | Listing removed | -- |
Source: Owner | ||
| 9/1/2020 | Listing removed | $3,000$1/sqft |
Source: Owner | ||
| 8/1/2020 | Listed for rent | $3,000+20%$1/sqft |
Source: Owner | ||
| 7/1/2019 | Listing removed | $2,500$1/sqft |
Source: Owner | ||

