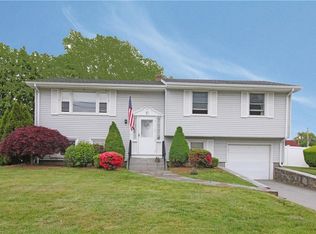Lovely and well cared for Raised Ranch located at the end of a quiet cul-de-sac. The location is central to Middletown and offers easy access to Newport Navy Base, shopping, bus line and golf course. This home boasts spacious size rooms with three bedrooms and 2½ baths, new wood cedar shingles, central air conditioning, and upgraded appliances, kitchen cabinets & bathroom vanities. The lower level family room has a gas fireplace insert. Enjoy the summer breezes in your fully fenced large yard with mature and shady trees. Roof is 15 years old, most windows replaced, and connected to town water and sewer. This home is move-in ready and perfect for the growing family.
This property is off market, which means it's not currently listed for sale or rent on Zillow. This may be different from what's available on other websites or public sources.
